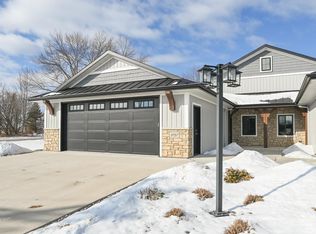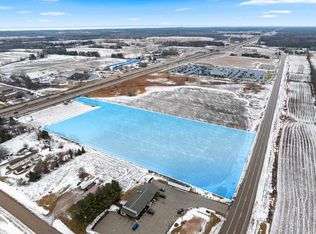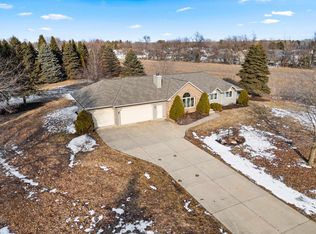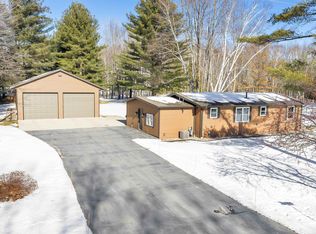Quality built new construction Condo. Centrally located just outside of town. In the country with easy highway access and only 10 minutes to Suamico! 4 bedrooms, 3 full baths. Upscale selections made throughout including , Living room with patio door to 14x16 concrete patio, Quartz counters, LVP flooring, Primary suite has a walk-in shower & dual sinks and a large closet. Finished lower level with spacious family room, gas fp with stone surround 2 bedrooms and full bath. Well insulated. Garage has floor drain, hot and cold water and is roughed for heat.
Active-no offer
$398,400
2765 County Rd, Ee Abrams, WI 54101
4beds
2,525sqft
Est.:
Condominium
Built in 2023
-- sqft lot
$406,300 Zestimate®
$158/sqft
$175/mo HOA
What's special
Quartz countersLarge closetLvp flooring
- 15 days |
- 326 |
- 9 |
Zillow last checked: 8 hours ago
Listing updated: February 15, 2026 at 02:03am
Listed by:
Ashley M Kassner-Smith PREF:920-217-0234,
Keller Williams Green Bay
Source: RANW,MLS#: 50321052
Tour with a local agent
Facts & features
Interior
Bedrooms & bathrooms
- Bedrooms: 4
- Bathrooms: 3
- Full bathrooms: 3
Bedroom 1
- Level: Main
- Dimensions: 15x10
Bedroom 2
- Level: Main
- Dimensions: 11x10
Bedroom 3
- Level: Lower
- Dimensions: 19x11
Bedroom 4
- Level: Lower
- Dimensions: 10x13
Dining room
- Level: Main
- Dimensions: 16x6
Family room
- Level: Lower
- Dimensions: 33x15
Kitchen
- Level: Main
- Dimensions: 16x11
Living room
- Level: Main
- Dimensions: 16x16
Other
- Description: Laundry
- Level: Main
- Dimensions: 12x6
Heating
- Forced Air
Cooling
- Forced Air, Central Air
Appliances
- Included: Dishwasher, Microwave, Range, Refrigerator
Features
- At Least 1 Bathtub, Breakfast Bar, Cable Available, Kitchen Island, Pantry, Split Bedroom
- Flooring: Wood/Simulated Wood Fl
- Number of fireplaces: 1
- Fireplace features: One, Gas
Interior area
- Total interior livable area: 2,525 sqft
- Finished area above ground: 1,490
- Finished area below ground: 1,035
Property
Parking
- Parking features: Garage, Attached, Garage Door Opener
- Has attached garage: Yes
Accessibility
- Accessibility features: 1st Floor Bedroom, 1st Floor Full Bath, Door Open. 29 In. Or More, Doors 36"+, Hall Width 36 Inches or More, Laundry 1st Floor, Level Drive, Level Lot, Low Pile Carpeting, Open Floor Plan, Ramped or Level Entrance, Ramped or Lvl Garage, Stall Shower
Features
- Patio & porch: Patio
Lot
- Size: 0.28 Acres
Details
- Parcel number: 002403401014A204
- Zoning: Condo
Construction
Type & style
- Home type: Condo
- Property subtype: Condominium
Materials
- Stone, Vinyl Siding
Condition
- New construction: No
- Year built: 2023
Utilities & green energy
- Sewer: Public Sewer
- Water: Private
Community & HOA
HOA
- Has HOA: Yes
- Amenities included: Common Green Space, Patio
- HOA fee: $175 monthly
- HOA name: Wood Creek Condos
Location
- Region: Ee Abrams
Financial & listing details
- Price per square foot: $158/sqft
- Annual tax amount: $5,836
- Date on market: 2/12/2026
- Inclusions: Range, Refrigerator, Dishwasher
Estimated market value
$406,300
$386,000 - $427,000
$3,074/mo
Price history
Price history
| Date | Event | Price |
|---|---|---|
| 2/12/2026 | Listed for sale | $398,400-0.4%$158/sqft |
Source: RANW #50321052 Report a problem | ||
| 2/6/2026 | Listing removed | $399,900$158/sqft |
Source: | ||
| 10/30/2025 | Price change | $399,900-4.8%$158/sqft |
Source: RANW #50314451 Report a problem | ||
| 9/3/2025 | Listed for sale | $419,900-2.3%$166/sqft |
Source: | ||
| 9/3/2025 | Listing removed | $429,900$170/sqft |
Source: | ||
| 4/30/2025 | Price change | $429,900-4.4%$170/sqft |
Source: | ||
| 2/5/2025 | Listed for sale | $449,900$178/sqft |
Source: | ||
| 11/18/2024 | Listing removed | $449,900$178/sqft |
Source: | ||
| 6/21/2024 | Listed for sale | $449,900-3.8%$178/sqft |
Source: RANW #50293365 Report a problem | ||
| 6/21/2024 | Listing removed | -- |
Source: | ||
| 4/1/2024 | Price change | $467,900-1.5%$185/sqft |
Source: RANW #50288381 Report a problem | ||
| 3/15/2024 | Listed for sale | $474,900-0.6%$188/sqft |
Source: RANW #50288381 Report a problem | ||
| 2/24/2024 | Listing removed | -- |
Source: | ||
| 9/27/2023 | Listed for sale | $478,000$189/sqft |
Source: RANW #50281935 Report a problem | ||
Public tax history
Public tax history
Tax history is unavailable.BuyAbility℠ payment
Est. payment
$2,511/mo
Principal & interest
$1921
Property taxes
$415
HOA Fees
$175
Climate risks
Neighborhood: 54101
Nearby schools
GreatSchools rating
- 8/10Abrams Elementary SchoolGrades: PK-5Distance: 0.6 mi
- 6/10Washington Middle SchoolGrades: 6-8Distance: 8.1 mi
- 4/10Oconto Falls High SchoolGrades: 9-12Distance: 7.7 mi



