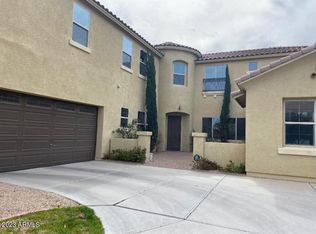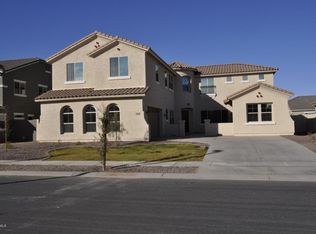Sold for $625,000
$625,000
2765 E Powell Way, Gilbert, AZ 85298
3beds
2,690sqft
Single Family Residence
Built in 2012
9,976 Square Feet Lot
$669,100 Zestimate®
$232/sqft
$2,663 Estimated rent
Home value
$669,100
$636,000 - $703,000
$2,663/mo
Zestimate® history
Loading...
Owner options
Explore your selling options
What's special
Corner lot across from the Community Park. Quality built Taylor Morrison home, ''Spirit'' floor plan. Single level, 3 Bedrooms PLUS a large den and 2.5 bathrooms. Tile and vinyl plank floors (no carpet.) Open floorplan. Staggered kitchen cabinets with crown molding, gas cooktop with 4 burners, double ovens, granite countertops, recessed can lighting, awesome walk-in pantry. Black Refrigerator included. Kitchen Island with Breakfast bar. Gas fireplace, ceiling fans, and neutral palette throughout. Split floorplan. Owner's Suite has a separate door to the covered back patio. Owner's Ensuite/bath features separate garden tub and walk-in shower. Separate sinks. Impressive Walk-in closet with multiple shelves. Nice sized den at the front of the home with a white window shutter. 10' Ceilings. Both secondary bedrooms have walk-in closets. Laundry room with built in matching cabinetry. LG Front loader, washer and dryer included. Water softener system is owned and conveys. 3 car garage (tandem) Covered patio with pavers to extend the patio area. Grass and desert landscaping in back. Built in BBQ. Cutter where needed around the home. AC Unit serviced annually. Currently a hibernating Desert Tortoise named Bobby Ray. He can stay with the home or must be returned to the AZ Game and Fish.
Zillow last checked: 8 hours ago
Listing updated: February 02, 2026 at 08:46pm
Listed by:
Patricia Stricklin patriciastricklin@gmail.com,
HomeSmart,
Edward J Schossow 480-550-1585,
HomeSmart
Bought with:
Brittany Renee Chatterson, SA661905000
HomeSmart Lifestyles
Source: ARMLS,MLS#: 6534890

Facts & features
Interior
Bedrooms & bathrooms
- Bedrooms: 3
- Bathrooms: 3
- Full bathrooms: 2
- 1/2 bathrooms: 1
Heating
- Natural Gas
Cooling
- Central Air, Ceiling Fan(s)
Appliances
- Included: Refrigerator, Dishwasher, Disposal, Gas Cooktop, Water Purifier
- Laundry: Inside, Gas Dryer Hookup
Features
- High Speed Internet, Granite Counters, Double Vanity, Eat-in Kitchen, Breakfast Bar, 9+ Flat Ceilings, No Interior Steps, Vaulted Ceiling(s), Kitchen Island, Full Bth Master Bdrm, Separate Shwr & Tub
- Flooring: Laminate, Tile
- Windows: Double Pane Windows
- Has basement: No
- Has fireplace: Yes
- Fireplace features: Living Room, Gas
Interior area
- Total structure area: 2,690
- Total interior livable area: 2,690 sqft
Property
Parking
- Total spaces: 3
- Parking features: Tandem Garage, RV Gate, Garage Door Opener, Direct Access
- Garage spaces: 3
Features
- Stories: 1
- Patio & porch: Covered, Patio
- Exterior features: Private Yard, Built-in Barbecue
- Pool features: None
- Spa features: None
- Fencing: Block
- Has view: Yes
- View description: Mountain(s)
Lot
- Size: 9,976 sqft
- Features: Corner Lot, Desert Back, Desert Front, Grass Back, Auto Timer H2O Front, Auto Timer H2O Back
Details
- Parcel number: 30477704
Construction
Type & style
- Home type: SingleFamily
- Architectural style: Ranch
- Property subtype: Single Family Residence
Materials
- Stucco, Wood Frame, Painted
- Roof: Tile
Condition
- Year built: 2012
Details
- Builder name: Taylor Morrison
Utilities & green energy
- Sewer: Public Sewer
- Water: City Water
Community & neighborhood
Community
- Community features: Playground, Biking/Walking Path
Location
- Region: Gilbert
- Subdivision: SHAMROCK ESTATES
HOA & financial
HOA
- Has HOA: Yes
- HOA fee: $218 quarterly
- Services included: Maintenance Grounds
- Association name: Shamrock Estates
- Association phone: 480-551-4300
Other
Other facts
- Listing terms: Cash,Conventional,VA Loan
- Ownership: Fee Simple
Price history
| Date | Event | Price |
|---|---|---|
| 5/22/2023 | Sold | $625,000-1.6%$232/sqft |
Source: | ||
| 4/2/2023 | Pending sale | $635,000$236/sqft |
Source: | ||
| 3/23/2023 | Listed for sale | $635,000+89.6%$236/sqft |
Source: | ||
| 2/2/2016 | Sold | $335,000-4.3%$125/sqft |
Source: | ||
| 10/3/2015 | Price change | $349,900-2.8%$130/sqft |
Source: Coldwell Banker Residential Brokerage - Chandler #5331222 Report a problem | ||
Public tax history
| Year | Property taxes | Tax assessment |
|---|---|---|
| 2025 | $2,689 +1.3% | $54,760 -7.6% |
| 2024 | $2,654 +2.2% | $59,270 +85.6% |
| 2023 | $2,597 +1.8% | $31,930 -17% |
Find assessor info on the county website
Neighborhood: Shamrock Estates
Nearby schools
GreatSchools rating
- 10/10Chandler Traditional Academy-FreedomGrades: PK-6Distance: 0.4 mi
- 6/10Dr. Camille Casteel High SchoolGrades: 7-12Distance: 2.9 mi
Schools provided by the listing agent
- Elementary: Chandler Traditional Academy - Freedom
- Middle: Chandler Traditional Academy - Freedom
- High: Dr Camille Casteel High School
- District: Chandler Unified District
Source: ARMLS. This data may not be complete. We recommend contacting the local school district to confirm school assignments for this home.
Get a cash offer in 3 minutes
Find out how much your home could sell for in as little as 3 minutes with a no-obligation cash offer.
Estimated market value$669,100
Get a cash offer in 3 minutes
Find out how much your home could sell for in as little as 3 minutes with a no-obligation cash offer.
Estimated market value
$669,100

