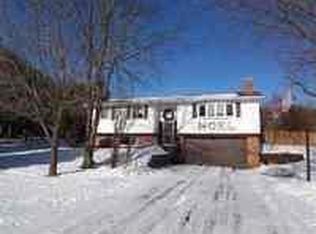Closed
$514,900
2765 Happy Valley Road, Sun Prairie, WI 53590
3beds
2,509sqft
Single Family Residence
Built in 1988
1.45 Acres Lot
$543,700 Zestimate®
$205/sqft
$2,634 Estimated rent
Home value
$543,700
$506,000 - $582,000
$2,634/mo
Zestimate® history
Loading...
Owner options
Explore your selling options
What's special
Showings begin 8/16. Lovely country Oasis conveniently located about a mile from the Prairie Pines Golf Course. Sun Prairie schools w/low Town of Bristol taxes! Spacious tri-level home has 4 finished levels of living space w/rm for everyone. New Kitchenette in family rm has wood burn FP w/ beautiful Lannon stone surround, + big office in 4th level. 4-car attached garage w/heated & cooled indoor dog kennel area, dog bath & spacious fenced outside area. 1.5 ac w/amazing eastern views. New (2019) Cleary outbuilding 30x40 w/concrete flr & 12'x16' garage dr! 6 person hot tub, deck & patio. Enjoy views of the flower gardens & green space all around. Rf 2020. New H20 heater 2023. New flring 2022. Remodeled (2022) main bathrm w/ sexy glass shower. King size primary bedroom. 2 extra storage sheds.
Zillow last checked: 8 hours ago
Listing updated: September 27, 2024 at 08:16pm
Listed by:
Trish Schaefer 608-347-2647,
American, REALTORS
Bought with:
Bob Winding
Source: WIREX MLS,MLS#: 1983670 Originating MLS: South Central Wisconsin MLS
Originating MLS: South Central Wisconsin MLS
Facts & features
Interior
Bedrooms & bathrooms
- Bedrooms: 3
- Bathrooms: 2
- Full bathrooms: 2
Primary bedroom
- Level: Upper
- Area: 196
- Dimensions: 14 x 14
Bedroom 2
- Level: Upper
- Area: 144
- Dimensions: 12 x 12
Bedroom 3
- Level: Upper
- Area: 121
- Dimensions: 11 x 11
Bathroom
- Features: At least 1 Tub, No Master Bedroom Bath
Dining room
- Level: Main
- Area: 168
- Dimensions: 14 x 12
Family room
- Level: Lower
- Area: 320
- Dimensions: 20 x 16
Kitchen
- Level: Main
- Area: 210
- Dimensions: 14 x 15
Living room
- Level: Main
- Area: 240
- Dimensions: 16 x 15
Office
- Level: Lower
- Area: 264
- Dimensions: 12 x 22
Heating
- Natural Gas, Forced Air
Cooling
- Central Air
Appliances
- Included: Range/Oven, Refrigerator, Dishwasher, Microwave, Freezer, Water Softener
Features
- Cathedral/vaulted ceiling, Wet Bar, High Speed Internet, Pantry
- Flooring: Wood or Sim.Wood Floors
- Basement: Full,Exposed,Full Size Windows,Finished,8'+ Ceiling,Concrete
Interior area
- Total structure area: 2,509
- Total interior livable area: 2,509 sqft
- Finished area above ground: 1,535
- Finished area below ground: 974
Property
Parking
- Total spaces: 4
- Parking features: Attached, Tandem, Garage Door Opener, 4 Car, Garage, Garage Door Over 8 Feet
- Attached garage spaces: 4
Features
- Levels: Tri-Level
- Patio & porch: Deck, Patio
- Has spa: Yes
- Spa features: Private
- Fencing: Fenced Yard
Lot
- Size: 1.45 Acres
- Features: Horse Allowed
Details
- Additional structures: Storage
- Parcel number: 091129147067
- Zoning: Res
- Special conditions: Arms Length
- Horses can be raised: Yes
Construction
Type & style
- Home type: SingleFamily
- Property subtype: Single Family Residence
Materials
- Vinyl Siding, Brick
Condition
- 21+ Years
- New construction: No
- Year built: 1988
Utilities & green energy
- Sewer: Septic Tank
- Water: Well
- Utilities for property: Cable Available
Community & neighborhood
Location
- Region: Sun Prairie
- Subdivision: Prairie View Heights
- Municipality: Bristol
Price history
| Date | Event | Price |
|---|---|---|
| 9/27/2024 | Sold | $514,900+3%$205/sqft |
Source: | ||
| 8/22/2024 | Contingent | $499,900$199/sqft |
Source: | ||
| 8/14/2024 | Listed for sale | $499,900$199/sqft |
Source: | ||
Public tax history
| Year | Property taxes | Tax assessment |
|---|---|---|
| 2024 | $5,487 +10.2% | $404,800 |
| 2023 | $4,980 +2.2% | $404,800 +51.2% |
| 2022 | $4,873 +4.8% | $267,800 |
Find assessor info on the county website
Neighborhood: 53590
Nearby schools
GreatSchools rating
- 8/10Token Springs ElementaryGrades: PK-5Distance: 2.3 mi
- 6/10Central Heights Middle SchoolGrades: 6-8Distance: 3.1 mi
- 9/10Sun Prairie East High SchoolGrades: 9-12Distance: 3.5 mi
Schools provided by the listing agent
- Elementary: Token Springs
- Middle: Central Heights
- High: Sun Prairie East
- District: Sun Prairie
Source: WIREX MLS. This data may not be complete. We recommend contacting the local school district to confirm school assignments for this home.
Get pre-qualified for a loan
At Zillow Home Loans, we can pre-qualify you in as little as 5 minutes with no impact to your credit score.An equal housing lender. NMLS #10287.
Sell with ease on Zillow
Get a Zillow Showcase℠ listing at no additional cost and you could sell for —faster.
$543,700
2% more+$10,874
With Zillow Showcase(estimated)$554,574
