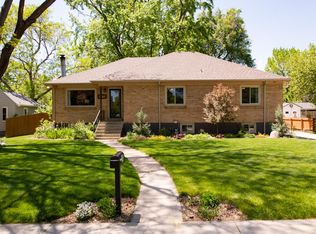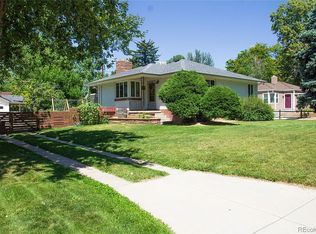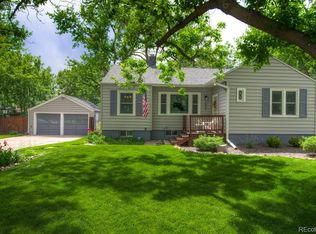Welcome to your new home! This inviting 3-bed, 1-bath house offers 2,200 sq ft of updated living space on a beautiful quarter-acre lot. If you love being outdoors and enjoy a quiet, walkable neighborhood, this one's for you. Inside, you'll find a bright open layout with a stylish kitchen featuring quartz countertops, stainless steel appliances (fridge, stove, dishwasher, microwave), garbage disposal, and a breakfast bar that seats 3 comfortably. The adjacent dining area opens directly to the backyard ideal for entertaining or enjoying summer dinners outside. The living room is warm and welcoming, with a wood-burning fireplace, large east-facing windows, and a glass front door that fills the space with natural light. Downstairs, a finished 600 sq ft basement provides flexibility for a gym, art studio, office, or storage. Washer and dryer are included for your convenience. The outdoor space is the real showstopper: mature trees, perennial flowers, a raised garden bed for your veggies, and a lush lawn enclosed by a 6-ft privacy fence. Relax or entertain on the spacious deck or under the covered patio. There's also a detached 2-car garage with an attached workshop for projects or extra storage. Location Highlights: 1 block to RTD bus stop Under 2 miles to Lamar Light Rail Close to Sloan's Lake, Crown Hill Park, Edgewater Marketplace, and the SloHi District Quiet street with sidewalks and friendly neighbors Rental Details: Washer/Dryer included One well-behaved dog allowed (with approval) Shared property: Private basement rental unit below (separate entrance); please observe quiet hours in the evening Tenant responsible for lawn care, snow removal, and general upkeep Tenant pays 2/3 of water, gas, and electric This home offers a rare mix of comfort, style, outdoor living, and location perfect for someone looking for a peaceful space that's still close to Denver hot spots. Reach out today to schedule your private showing! Washer/Dryer Included No smoking inside the property. One dog permitted, 75-pound weight limit. This house has a separate private rental space in the basement. Please be respectful of this space and observe evening quiet hours. Maintain the property in a clean and habitable condition. Must keep the grass watered and mowed. Sidewalk snow removal within 24 hours. Utilities: Tennant pays 2/3 of water, electric, gas.
This property is off market, which means it's not currently listed for sale or rent on Zillow. This may be different from what's available on other websites or public sources.


