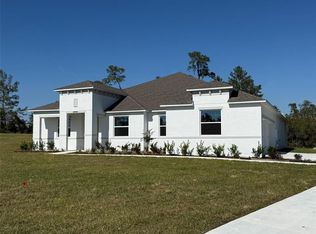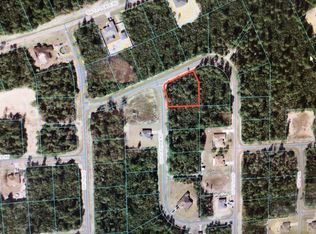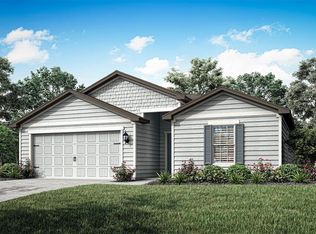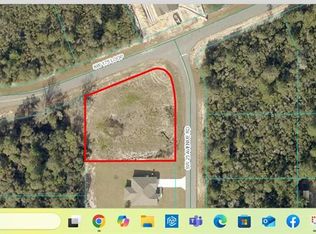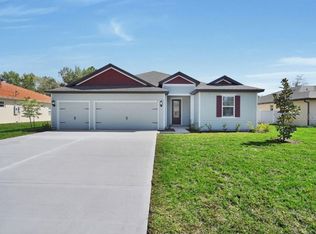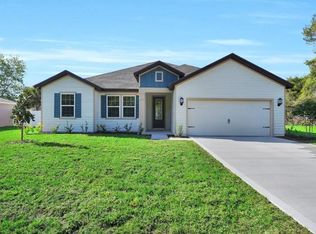Welcome to the Ponte Vedra – a spacious and elegant 4-bedroom, 3-bath home located in the highly desirable Marion Oaks community! Situated on an impressive half-acre lot, this home offers the perfect blend of space, style, and comfort. From the moment you step through the grand entrance, you'll appreciate the thoughtful design—from the formal dining room ideal for hosting to the expansive family room that invites relaxation and connection. At the heart of the home, a chef-ready kitchen features abundant counter space and a clear view into the main living area, making it perfect for entertaining or enjoying everyday moments. The private primary suite serves as a true retreat, complete with a walk-in closet and a luxurious en-suite bath featuring a soaker tub, walk-in shower, and dual-sink vanity. Step outside to the large covered patio—ideal for outdoor dining or watching the sunset over your generous backyard. A 3-car garage provides extra room for storage, vehicles, or hobbies. Enjoy all that Marion Oaks provides, including a splash pad, tennis, basketball, volleyball, and pickleball courts, a fitness center with $35/year membership, community center with meeting rooms, and a public library. With shopping just minutes away and a Marion County Sheriff’s Office in the neighborhood, convenience and peace of mind come built in.
New construction
Price cut: $2K (1/9)
$418,900
2765 SW 175th Loop, Ocala, FL 34473
4beds
2,336sqft
Est.:
Single Family Residence
Built in 2025
0.71 Acres Lot
$-- Zestimate®
$179/sqft
$-- HOA
What's special
Generous backyardExpansive family roomSoaker tubFormal dining roomLarge covered patioWalk-in showerAbundant counter space
- 297 days |
- 157 |
- 8 |
Zillow last checked: 8 hours ago
Listing updated: January 09, 2026 at 11:49am
Listing Provided by:
Gayle Van Wagenen 904-449-3938,
LGI REALTY- FLORIDA, LLC 904-449-3938
Source: Stellar MLS,MLS#: TB8370667 Originating MLS: Suncoast Tampa
Originating MLS: Suncoast Tampa

Tour with a local agent
Facts & features
Interior
Bedrooms & bathrooms
- Bedrooms: 4
- Bathrooms: 3
- Full bathrooms: 3
Rooms
- Room types: Utility Room
Primary bedroom
- Features: Walk-In Closet(s)
- Level: First
- Area: 240 Square Feet
- Dimensions: 16x15
Bedroom 2
- Features: Built-in Closet
- Level: First
- Area: 156 Square Feet
- Dimensions: 13x12
Bedroom 3
- Features: Built-in Closet
- Level: First
- Area: 132 Square Feet
- Dimensions: 12x11
Bedroom 4
- Features: Built-in Closet
- Level: First
- Area: 143 Square Feet
- Dimensions: 13x11
Primary bathroom
- Level: First
- Area: 165 Square Feet
- Dimensions: 15x11
Bathroom 2
- Level: First
- Area: 60 Square Feet
- Dimensions: 5x12
Bathroom 3
- Level: First
- Area: 45 Square Feet
- Dimensions: 9x5
Dinette
- Level: First
- Area: 96 Square Feet
- Dimensions: 8x12
Dining room
- Level: First
- Area: 153 Square Feet
- Dimensions: 17x9
Kitchen
- Features: Granite Counters, Kitchen Island, Pantry
- Level: First
- Area: 132 Square Feet
- Dimensions: 11x12
Living room
- Level: First
- Area: 322 Square Feet
- Dimensions: 23x14
Utility room
- Level: First
- Area: 48 Square Feet
- Dimensions: 8x6
Heating
- Central
Cooling
- Central Air
Appliances
- Included: Dishwasher, Disposal, Microwave, Range, Refrigerator
- Laundry: Laundry Room
Features
- Ceiling Fan(s), In Wall Pest System, Open Floorplan, Primary Bedroom Main Floor, Thermostat, Vaulted Ceiling(s), Walk-In Closet(s)
- Flooring: Carpet, Luxury Vinyl
- Has fireplace: No
Interior area
- Total structure area: 3,175
- Total interior livable area: 2,336 sqft
Video & virtual tour
Property
Parking
- Total spaces: 3
- Parking features: Driveway
- Attached garage spaces: 3
- Has uncovered spaces: Yes
- Details: Garage Dimensions: 28x20
Features
- Levels: One
- Stories: 1
- Patio & porch: Covered, Front Porch, Patio
- Exterior features: Irrigation System, Lighting
Lot
- Size: 0.71 Acres
- Dimensions: 160 x 192
Details
- Parcel number: 8004058012
- Zoning: R1
- Special conditions: None
Construction
Type & style
- Home type: SingleFamily
- Architectural style: Traditional
- Property subtype: Single Family Residence
Materials
- HardiPlank Type
- Foundation: Slab
- Roof: Shingle
Condition
- Completed
- New construction: Yes
- Year built: 2025
Details
- Builder model: Ponte Vedra
- Builder name: LGI Homes - Florida, LLC
- Warranty included: Yes
Utilities & green energy
- Sewer: Septic Tank
- Water: Public
- Utilities for property: Cable Available, Electricity Connected, Phone Available, Sewer Connected, Underground Utilities, Water Connected
Community & HOA
Community
- Subdivision: MARION OAKS UN 04
HOA
- Has HOA: No
- Pet fee: $0 monthly
Location
- Region: Ocala
Financial & listing details
- Price per square foot: $179/sqft
- Annual tax amount: $435
- Date on market: 4/4/2025
- Cumulative days on market: 221 days
- Listing terms: Cash,Conventional,FHA,USDA Loan,VA Loan
- Ownership: Fee Simple
- Total actual rent: 0
- Electric utility on property: Yes
- Road surface type: Paved
Estimated market value
Not available
Estimated sales range
Not available
Not available
Price history
Price history
| Date | Event | Price |
|---|---|---|
| 1/9/2026 | Price change | $418,900-0.5%$179/sqft |
Source: | ||
| 10/27/2025 | Price change | $420,900+0.2%$180/sqft |
Source: | ||
| 10/8/2025 | Pending sale | $419,900$180/sqft |
Source: | ||
| 10/3/2025 | Price change | $419,900+1%$180/sqft |
Source: | ||
| 7/2/2025 | Price change | $415,900+1.5%$178/sqft |
Source: | ||
Public tax history
Public tax history
Tax history is unavailable.BuyAbility℠ payment
Est. payment
$2,725/mo
Principal & interest
$2012
Property taxes
$566
Home insurance
$147
Climate risks
Neighborhood: 34473
Nearby schools
GreatSchools rating
- 3/10Horizon Academy At Marion OaksGrades: 5-8Distance: 3.2 mi
- 2/10Dunnellon High SchoolGrades: 9-12Distance: 16.9 mi
- 2/10Sunrise Elementary SchoolGrades: PK-4Distance: 3.4 mi
Schools provided by the listing agent
- Elementary: Marion Oaks Elementary School
- Middle: Horizon Academy/Mar Oaks
- High: Dunnellon High School
Source: Stellar MLS. This data may not be complete. We recommend contacting the local school district to confirm school assignments for this home.
- Loading
- Loading
