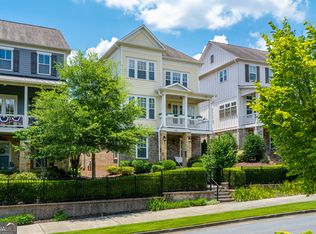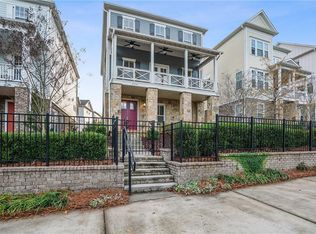Closed
$816,000
2765 Webb Rd, Milton, GA 30004
4beds
3,269sqft
Single Family Residence
Built in 2017
4,225.32 Square Feet Lot
$818,800 Zestimate®
$250/sqft
$3,590 Estimated rent
Home value
$818,800
$745,000 - $901,000
$3,590/mo
Zestimate® history
Loading...
Owner options
Explore your selling options
What's special
HUGE NEW 40K+ PRICE IMPROVEMENT + 10K SELLER PAID CLOSING COSTS OR RATE BUY DOWN. Come see this elegant Home in the much sought after Kensley Neighborhood located just minutes from downtown Alpharetta's many shops and restaurants. This stunning Craftsman Home with 10 ft Ceilings on Main and 9 ft Upper and Lower features Incredible Designer Upgrades at every turn! Exquisite Lighting, Plumbing & Hardware Selections, Ceiling Fans in Most Rooms + All BR's, Window Treatments & TV Mounts Incl., Wide Plank Hardwood Floors, Cove Moulding throughout, and Elevator Ready are just a few of the many extras. The Dream Kitchen boasts all White Custom Cabinetry to the Ceiling with Soft Close Doors and Drawers, a Massive Island with Pendant Lighting, Upgraded Quartz Countertops, Kitchenaid Appliances, Tiled Backsplash, Gas Cooktop w/ SS Hood, Pot Filler and a Customized Walk-in Pantry. Additional Stand Out Features in this Tidwell Plan built by John Weiland Homes include a Stone to Ceiling Fireplace in the Family Room flanked by Built-in Cabinets on each side and Sonos Surround Sound Speakers, Dinng Area can seat 12+, Private Office with Pocket Doors, and a Terrace Level with Media Room, Built-ins, and Private BR/Full BA w/ frameless shower and bench seat. The Upstairs continues to WOW with a Lavish Owners Suite complete with Walk-in Closets, Trey Ceiling, & Luxury Bathroom with His & Hers Separate Quartz Vanities, Undermount Sinks, Oversized Tiled Shower with Frameless Surround, Body Jets & Ceiling Rain 2nd Showerhead, + Stand Alone Soaking Tub. Spacious Secondary BR's & Laundry Room incl Sink Stub. Tons of Natural Light throughout. Enjoy Coffee on the Covered Front Porch with Fans, Rear Entry 3 Car Garage w/ Keypad, Irrigation, and Fenced Front Yard. Relax with Friends at the Neighborhood Firepit and Pool just a short walk from your back door. This HOME HAS IT ALL and won't Disappoint! Meticulously Maintained and Ready to be Yours.
Zillow last checked: 8 hours ago
Listing updated: July 25, 2024 at 06:49am
Listed by:
Fran Barnes 770-365-8000,
Maximum One Executive Realtors
Bought with:
Steven A Ballew, 312020
Pinnacle Real Estate Services
Source: GAMLS,MLS#: 10297993
Facts & features
Interior
Bedrooms & bathrooms
- Bedrooms: 4
- Bathrooms: 4
- Full bathrooms: 3
- 1/2 bathrooms: 1
Dining room
- Features: Seats 12+
Kitchen
- Features: Breakfast Bar, Kitchen Island, Walk-in Pantry
Heating
- Natural Gas
Cooling
- Ceiling Fan(s), Central Air
Appliances
- Included: Cooktop, Dishwasher, Disposal, Gas Water Heater, Microwave, Oven, Refrigerator, Stainless Steel Appliance(s)
- Laundry: In Hall, Upper Level
Features
- Bookcases, Double Vanity, High Ceilings, Tile Bath, Tray Ceiling(s), Walk-In Closet(s)
- Flooring: Carpet, Hardwood, Tile
- Windows: Double Pane Windows, Window Treatments
- Basement: None
- Attic: Pull Down Stairs
- Number of fireplaces: 1
- Fireplace features: Factory Built, Family Room, Gas Starter
- Common walls with other units/homes: No Common Walls
Interior area
- Total structure area: 3,269
- Total interior livable area: 3,269 sqft
- Finished area above ground: 3,269
- Finished area below ground: 0
Property
Parking
- Parking features: Garage, Garage Door Opener, Side/Rear Entrance
- Has garage: Yes
Features
- Levels: Three Or More
- Stories: 3
- Patio & porch: Deck, Porch
- Exterior features: Balcony, Other, Sprinkler System
- Fencing: Fenced,Front Yard
- Waterfront features: No Dock Or Boathouse
- Body of water: None
Lot
- Size: 4,225 sqft
- Features: Level, Other
- Residential vegetation: Grassed
Details
- Parcel number: 22 511010492148
Construction
Type & style
- Home type: SingleFamily
- Architectural style: Brick 3 Side,Contemporary,Craftsman,Traditional
- Property subtype: Single Family Residence
Materials
- Brick, Concrete
- Roof: Composition
Condition
- Resale
- New construction: No
- Year built: 2017
Utilities & green energy
- Sewer: Public Sewer
- Water: Public
- Utilities for property: Cable Available, Electricity Available, Natural Gas Available, Phone Available, Sewer Available, Water Available
Green energy
- Energy efficient items: Thermostat
Community & neighborhood
Security
- Security features: Smoke Detector(s)
Community
- Community features: Pool, Sidewalks, Street Lights, Near Shopping
Location
- Region: Milton
- Subdivision: Kensley
HOA & financial
HOA
- Has HOA: Yes
- HOA fee: $2,820 annually
- Services included: Maintenance Grounds, Management Fee, Reserve Fund, Swimming, Trash
Other
Other facts
- Listing agreement: Exclusive Right To Sell
- Listing terms: Cash,Conventional
Price history
| Date | Event | Price |
|---|---|---|
| 9/16/2025 | Listing removed | $700,000-14.2%$214/sqft |
Source: | ||
| 7/24/2024 | Sold | $816,000-0.4%$250/sqft |
Source: | ||
| 7/6/2024 | Pending sale | $819,000$251/sqft |
Source: | ||
| 6/26/2024 | Contingent | $819,000$251/sqft |
Source: | ||
| 6/25/2024 | Listed for sale | $819,000$251/sqft |
Source: | ||
Public tax history
| Year | Property taxes | Tax assessment |
|---|---|---|
| 2024 | $8,946 +16.1% | $342,480 +16.4% |
| 2023 | $7,706 +12.9% | $294,240 +13.5% |
| 2022 | $6,823 +35.3% | $259,320 +18.3% |
Find assessor info on the county website
Neighborhood: 30004
Nearby schools
GreatSchools rating
- 8/10Cogburn Woods Elementary SchoolGrades: PK-5Distance: 0.5 mi
- 7/10Hopewell Middle SchoolGrades: 6-8Distance: 0.2 mi
- 9/10Cambridge High SchoolGrades: 9-12Distance: 1.2 mi
Schools provided by the listing agent
- Elementary: Cogburn Woods
- Middle: Hopewell
- High: Cambridge
Source: GAMLS. This data may not be complete. We recommend contacting the local school district to confirm school assignments for this home.
Get a cash offer in 3 minutes
Find out how much your home could sell for in as little as 3 minutes with a no-obligation cash offer.
Estimated market value$818,800
Get a cash offer in 3 minutes
Find out how much your home could sell for in as little as 3 minutes with a no-obligation cash offer.
Estimated market value
$818,800

