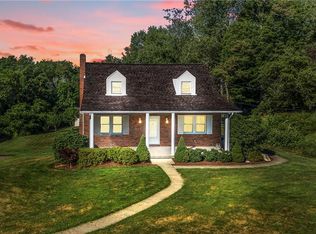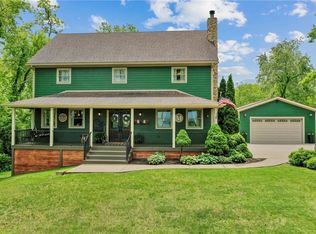Sold for $240,000
$240,000
2766 Beaver Grade Rd, Coraopolis, PA 15108
3beds
2,160sqft
Single Family Residence
Built in 1950
0.92 Acres Lot
$367,600 Zestimate®
$111/sqft
$2,386 Estimated rent
Home value
$367,600
$327,000 - $412,000
$2,386/mo
Zestimate® history
Loading...
Owner options
Explore your selling options
What's special
A rare find! Charming cozy cottage located on almost an acre lot in the heart of Moon township. The main living level features a huge family room with fireplace, formal living & dining room, galley kitchen, enjoyable sunroom, full bath & first floor bedroom. Second floor offers two oversized bedrooms, full bath & walk-in storage area. Entertainment is a breeze on the private patio with the tree lined backyard. Conveniently located to Pittsburgh International airport, downtown Pittsburgh, shopping, restaurants & the Montour trail!
Zillow last checked: 8 hours ago
Listing updated: July 19, 2024 at 08:14am
Listed by:
Sandra Toulouse 412-262-4630,
BERKSHIRE HATHAWAY THE PREFERRED REALTY
Bought with:
Michael Fedorowich
BERKSHIRE HATHAWAY THE PREFERRED REALTY
Source: WPMLS,MLS#: 1652825 Originating MLS: West Penn Multi-List
Originating MLS: West Penn Multi-List
Facts & features
Interior
Bedrooms & bathrooms
- Bedrooms: 3
- Bathrooms: 2
- Full bathrooms: 2
Primary bedroom
- Level: Main
- Dimensions: 12X11
Bedroom 2
- Level: Upper
- Dimensions: 16X16
Bedroom 3
- Level: Upper
- Dimensions: 16X12
Bonus room
- Level: Main
- Dimensions: 16X8
Dining room
- Level: Main
- Dimensions: 18X10
Family room
- Level: Main
- Dimensions: 27X14
Kitchen
- Level: Main
- Dimensions: 11X9
Living room
- Level: Main
- Dimensions: 18X11
Heating
- Forced Air, Gas
Cooling
- Central Air
Appliances
- Included: Some Electric Appliances, Dryer, Dishwasher, Microwave, Refrigerator, Stove, Washer
Features
- Flooring: Tile, Carpet
- Has basement: No
- Number of fireplaces: 1
- Fireplace features: Gas, Family/Living/Great Room
Interior area
- Total structure area: 2,160
- Total interior livable area: 2,160 sqft
Property
Features
- Levels: One and One Half
- Stories: 1
Lot
- Size: 0.92 Acres
- Dimensions: 207 x 387 x 392
Details
- Parcel number: 0415F00080000000
Construction
Type & style
- Home type: SingleFamily
- Architectural style: Cape Cod
- Property subtype: Single Family Residence
Materials
- Aluminum Siding, Concrete
- Roof: Asphalt
Condition
- Resale
- Year built: 1950
Utilities & green energy
- Sewer: Septic Tank
- Water: Public
Community & neighborhood
Location
- Region: Coraopolis
Price history
| Date | Event | Price |
|---|---|---|
| 7/19/2024 | Sold | $240,000-9.4%$111/sqft |
Source: | ||
| 6/27/2024 | Pending sale | $265,000$123/sqft |
Source: BHHS broker feed #1652825 Report a problem | ||
| 6/27/2024 | Contingent | $265,000$123/sqft |
Source: | ||
| 6/24/2024 | Listed for sale | $265,000$123/sqft |
Source: | ||
| 5/18/2024 | Pending sale | $265,000$123/sqft |
Source: BHHS broker feed #1652825 Report a problem | ||
Public tax history
| Year | Property taxes | Tax assessment |
|---|---|---|
| 2025 | $5,223 +27.3% | $155,500 +13.1% |
| 2024 | $4,103 +530.8% | $137,500 |
| 2023 | $650 | $137,500 |
Find assessor info on the county website
Neighborhood: 15108
Nearby schools
GreatSchools rating
- 6/10Mccormick Elementary SchoolGrades: K-4Distance: 0.2 mi
- 8/10MOON AREA UPPER MSGrades: 7-8Distance: 3.1 mi
- 7/10Moon Senior High SchoolGrades: 9-12Distance: 3.2 mi
Schools provided by the listing agent
- District: Moon Area
Source: WPMLS. This data may not be complete. We recommend contacting the local school district to confirm school assignments for this home.
Get pre-qualified for a loan
At Zillow Home Loans, we can pre-qualify you in as little as 5 minutes with no impact to your credit score.An equal housing lender. NMLS #10287.

