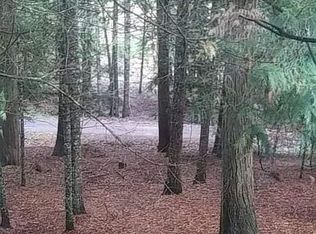Sold
Price Unknown
2766 Rudo Rd, Orofino, ID 83544
4beds
3baths
2,492sqft
Single Family Residence, Manufactured Home
Built in 2010
55 Acres Lot
$818,100 Zestimate®
$--/sqft
$1,059 Estimated rent
Home value
$818,100
Estimated sales range
Not available
$1,059/mo
Zestimate® history
Loading...
Owner options
Explore your selling options
What's special
Welcome to one of Clearwater County’s most desirable properties! As you begin your tour, take in the breathtaking views and the serene, mostly flat acreage—a perfect mix of open pasture and mature trees offering both beauty and privacy. Inside, this bright and spacious home features 4 bedrooms and 3 full bathrooms, all thoughtfully laid out for comfort and functionality. The extra large kitchen is a baker's dream with so much counter space. The open living areas invite you to relax or entertain, while the move-in-ready condition means you can settle in right away. Step back outside to explore the large barn, the massive shop with lean-tos, and the wide-open space that’s ready for animals, hobbies, or your future homesteading dreams. Whether you’re looking for a peaceful retreat, a working mini-farm, or just space to breathe, this property offers it all. Enjoy the tour—and imagine the possibilities!
Zillow last checked: 8 hours ago
Listing updated: October 03, 2025 at 08:35am
Listed by:
Heidi Adams 208-827-0008,
The Real Estaters
Bought with:
Brian Howard
Amplify Real Estate Services Idaho, LLC
Source: IMLS,MLS#: 98955699
Facts & features
Interior
Bedrooms & bathrooms
- Bedrooms: 4
- Bathrooms: 3
- Main level bathrooms: 3
- Main level bedrooms: 4
Primary bedroom
- Level: Main
Bedroom 2
- Level: Main
Bedroom 3
- Level: Main
Bedroom 4
- Level: Main
Heating
- Forced Air, Wood
Appliances
- Included: Electric Water Heater, Dishwasher, Microwave, Oven/Range Freestanding, Refrigerator, Water Softener Rented
Features
- Workbench, Bath-Master, Bed-Master Main Level, Walk-In Closet(s), Breakfast Bar, Pantry, Kitchen Island, Laminate Counters, Number of Baths Main Level: 3
- Flooring: Concrete, Tile, Carpet, Vinyl
- Has basement: No
- Has fireplace: Yes
- Fireplace features: Wood Burning Stove
Interior area
- Total structure area: 2,492
- Total interior livable area: 2,492 sqft
- Finished area above ground: 2,492
Property
Parking
- Total spaces: 2
- Parking features: RV/Boat, Detached, RV Access/Parking
- Garage spaces: 2
Accessibility
- Accessibility features: Bathroom Bars
Features
- Levels: One
- Patio & porch: Covered Patio/Deck
- Fencing: Wood
Lot
- Size: 55 Acres
- Features: Over 40 Acres, Horses, Wooded
Details
- Additional structures: Barn(s), Shed(s)
- Parcel number: RP36N03E011800A and RP36N03E017200A
- Horses can be raised: Yes
Construction
Type & style
- Home type: MobileManufactured
- Property subtype: Single Family Residence, Manufactured Home
Materials
- Foundation: Slab
- Roof: Metal
Condition
- Year built: 2010
Utilities & green energy
- Sewer: Septic Tank
- Water: Well
- Utilities for property: Electricity Connected, Broadband Internet
Community & neighborhood
Location
- Region: Orofino
Other
Other facts
- Listing terms: Cash,Conventional,FHA
- Ownership: Fee Simple
Price history
Price history is unavailable.
Public tax history
| Year | Property taxes | Tax assessment |
|---|---|---|
| 2025 | -- | $541,552 +5.4% |
| 2024 | $932 +3.3% | $513,889 +257.1% |
| 2023 | $903 -13.9% | $143,922 +14% |
Find assessor info on the county website
Neighborhood: 83544
Nearby schools
GreatSchools rating
- NATimberline Elementary SchoolGrades: PK-5Distance: 7.6 mi
- 4/10Timberline High SchoolGrades: 6-12Distance: 7.6 mi
Schools provided by the listing agent
- Elementary: Orofino Elementary
- Middle: Orofino Junior High
- High: Orofino High School
- District: Joint School District #171 (Orofino)
Source: IMLS. This data may not be complete. We recommend contacting the local school district to confirm school assignments for this home.
