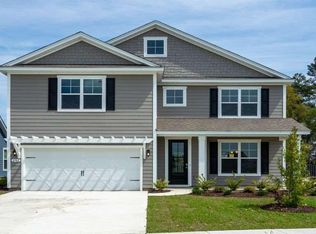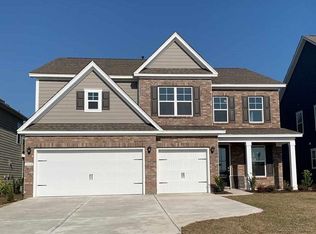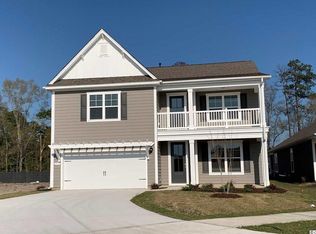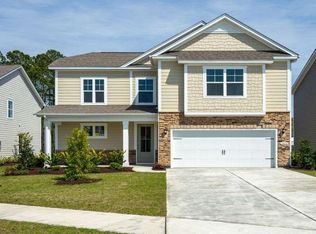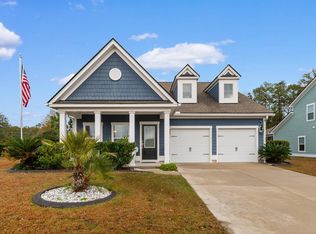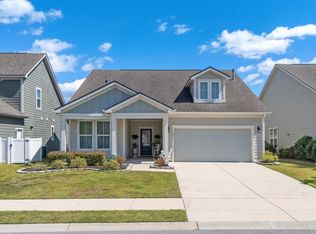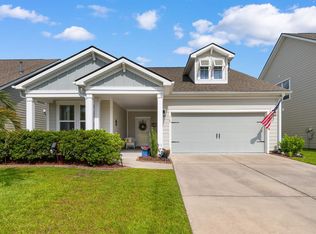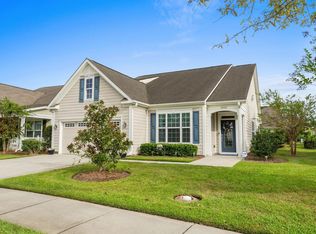This 5BR/3.5BA home in Meridian offers a rare blend of space and versatility with two owner’s suites — one on each level — plus a bonus room, main-level flex room, and an upstairs balcony. Vaulted ceilings brighten the open living and dining areas, while the kitchen provides modern finishes, abundant counter space, and seamless flow for entertaining. Upstairs, the bonus room and balcony add even more options for work, play, or relaxation. A spacious fenced backyard creates privacy and plenty of room for gatherings or outdoor living. Meridian residents enjoy a pool, hot tub, fire pit, indoor pickleball, and walking/biking paths, all just minutes from Market Common, the beach, dining, and the airport. With dual suites, multiple flex spaces, and indoor/outdoor living, this home is one of the most adaptable in Myrtle Beach. Schedule your tour today!
For sale
$530,000
2766 Stellar Loop, Myrtle Beach, SC 29577
5beds
2,795sqft
Est.:
Single Family Residence
Built in 2019
8,276.4 Square Feet Lot
$516,800 Zestimate®
$190/sqft
$109/mo HOA
What's special
Bonus roomModern finishesUpstairs balconyAbundant counter spaceMain-level flex roomSpacious fenced backyardOutdoor living
- 158 days |
- 232 |
- 12 |
Zillow last checked: 8 hours ago
Listing updated: October 12, 2025 at 09:11am
Listed by:
Hermanns Team 949-306-1903,
CENTURY 21 Broadhurst,
Angie A Hermanns 949-306-1903,
CENTURY 21 Broadhurst
Source: CCAR,MLS#: 2516729 Originating MLS: Coastal Carolinas Association of Realtors
Originating MLS: Coastal Carolinas Association of Realtors
Tour with a local agent
Facts & features
Interior
Bedrooms & bathrooms
- Bedrooms: 5
- Bathrooms: 4
- Full bathrooms: 3
- 1/2 bathrooms: 1
Rooms
- Room types: Bonus Room, Screened Porch, Utility Room
Primary bedroom
- Features: Tray Ceiling(s), Ceiling Fan(s), Linen Closet, Vaulted Ceiling(s), Walk-In Closet(s)
- Level: First
- Dimensions: 13 x 16
Primary bedroom
- Level: First
Primary bedroom
- Dimensions: 13 x 16
Bedroom 1
- Level: Second
- Dimensions: 13 x 13
Bedroom 2
- Level: Second
- Dimensions: 11 x 14
Bedroom 3
- Level: Second
- Dimensions: 11 x 14
Primary bathroom
- Features: Dual Sinks, Separate Shower, Vanity
Dining room
- Features: Separate/Formal Dining Room
- Dimensions: 11 x 11
Dining room
- Dimensions: 11 x 11
Family room
- Features: Ceiling Fan(s), Vaulted Ceiling(s)
Great room
- Dimensions: 14 x 19
Kitchen
- Dimensions: 11 x 14
Kitchen
- Features: Breakfast Bar, Breakfast Area, Kitchen Island, Pantry, Stainless Steel Appliances, Solid Surface Counters
- Dimensions: 11 x 14
Other
- Features: Utility Room
Other
- Features: Utility Room
Heating
- Central
Cooling
- Central Air
Appliances
- Included: Dishwasher, Disposal, Microwave, Range, Refrigerator
- Laundry: Washer Hookup
Features
- Split Bedrooms, Breakfast Bar, Breakfast Area, Kitchen Island, Stainless Steel Appliances, Solid Surface Counters
- Flooring: Carpet, Tile
Interior area
- Total structure area: 3,608
- Total interior livable area: 2,795 sqft
Video & virtual tour
Property
Parking
- Total spaces: 6
- Parking features: Attached, Garage, Two Car Garage, Garage Door Opener
- Attached garage spaces: 2
Features
- Patio & porch: Balcony, Rear Porch, Front Porch, Porch, Screened
- Exterior features: Balcony, Fence, Porch
- Pool features: Community, Outdoor Pool
Lot
- Size: 8,276.4 Square Feet
- Features: Rectangular, Rectangular Lot
Details
- Additional parcels included: ,
- Parcel number: 44207010038
- Zoning: Res
- Special conditions: None
Construction
Type & style
- Home type: SingleFamily
- Architectural style: Traditional
- Property subtype: Single Family Residence
Materials
- HardiPlank Type, Wood Frame
- Foundation: Slab
Condition
- Resale
- Year built: 2019
Details
- Builder model: White Harbor Oak
- Builder name: DR Horton
Utilities & green energy
- Water: Public
- Utilities for property: Cable Available, Electricity Available, Natural Gas Available, Phone Available, Sewer Available, Underground Utilities, Water Available
Community & HOA
Community
- Features: Clubhouse, Golf Carts OK, Recreation Area, Long Term Rental Allowed, Pool
- Security: Security System, Smoke Detector(s)
- Subdivision: Summit at Meridian - Market Common
HOA
- Has HOA: Yes
- Amenities included: Clubhouse, Owner Allowed Golf Cart, Owner Allowed Motorcycle, Pet Restrictions, Tenant Allowed Golf Cart, Tenant Allowed Motorcycle
- Services included: Common Areas, Pool(s), Recreation Facilities
- HOA fee: $109 monthly
Location
- Region: Myrtle Beach
Financial & listing details
- Price per square foot: $190/sqft
- Date on market: 7/8/2025
- Listing terms: Cash,Conventional,FHA,Portfolio Loan,VA Loan
- Electric utility on property: Yes
Estimated market value
$516,800
$491,000 - $543,000
$3,161/mo
Price history
Price history
| Date | Event | Price |
|---|---|---|
| 7/8/2025 | Listed for sale | $530,000$190/sqft |
Source: | ||
Public tax history
Public tax history
Tax history is unavailable.BuyAbility℠ payment
Est. payment
$2,979/mo
Principal & interest
$2551
Home insurance
$186
Other costs
$242
Climate risks
Neighborhood: 29577
Nearby schools
GreatSchools rating
- NAMyrtle Beach PrimaryGrades: 1-2Distance: 4.5 mi
- 7/10Myrtle Beach Middle SchoolGrades: 6-8Distance: 4.7 mi
- 5/10Myrtle Beach High SchoolGrades: 9-12Distance: 4.7 mi
Schools provided by the listing agent
- Elementary: Myrtle Beach Elementary School
- Middle: Myrtle Beach Middle School
- High: Myrtle Beach High School
Source: CCAR. This data may not be complete. We recommend contacting the local school district to confirm school assignments for this home.
- Loading
- Loading
