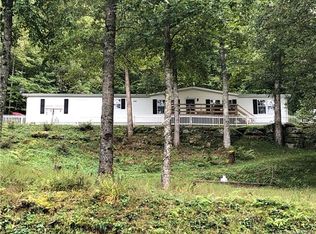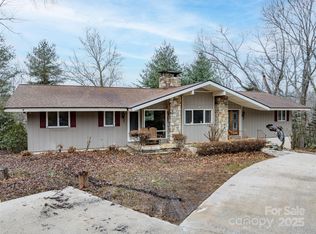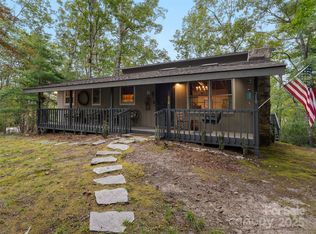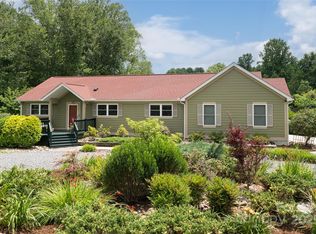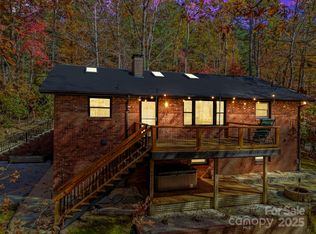2767 Tanasee Gap Rd, Balsam Grove, NC 28708
What's special
- 546 days |
- 105 |
- 2 |
Zillow last checked: 8 hours ago
Listing updated: December 08, 2025 at 12:18pm
Jacquie Hatch jaqueline.hatch@exprealty.com,
EXP Realty LLC
Facts & features
Interior
Bedrooms & bathrooms
- Bedrooms: 3
- Bathrooms: 4
- Full bathrooms: 3
- 1/2 bathrooms: 1
- Main level bedrooms: 3
Primary bedroom
- Features: Cathedral Ceiling(s), Ceiling Fan(s), En Suite Bathroom, Split BR Plan
- Level: Upper
Heating
- Central, Electric, Forced Air, Heat Pump, Propane
Cooling
- Ceiling Fan(s), Central Air, Electric, Heat Pump
Appliances
- Included: Dishwasher, Dryer, Electric Oven, Electric Range, Electric Water Heater, Microwave, Oven, Refrigerator, Wall Oven, Washer, Washer/Dryer
- Laundry: In Basement, Inside, Laundry Closet, Lower Level, Main Level
Features
- Breakfast Bar, Kitchen Island, Pantry, Storage
- Flooring: Carpet, Wood, Other
- Doors: Insulated Door(s), Storm Door(s)
- Windows: Insulated Windows
- Basement: Basement Garage Door,Basement Shop,Interior Entry,Storage Space,Unfinished
- Fireplace features: Family Room, Gas Log, Propane
Interior area
- Total structure area: 2,016
- Total interior livable area: 2,016 sqft
- Finished area above ground: 1,008
- Finished area below ground: 0
Property
Parking
- Total spaces: 7
- Parking features: Driveway, Attached Garage, Garage Door Opener, Garage Faces Side, Garage Shop
- Attached garage spaces: 2
- Uncovered spaces: 5
Accessibility
- Accessibility features: Stair Lift
Features
- Levels: Two
- Stories: 2
- Patio & porch: Covered, Deck, Patio
- Has view: Yes
- View description: Winter
Lot
- Size: 14.5 Acres
- Features: Adjoins Forest, Hilly, Level, Pasture, Private, Wooded, Views
Details
- Additional structures: Outbuilding, Shed(s), Workshop
- Parcel number: 8535262682000
- Zoning: SFR
- Special conditions: Standard
- Other equipment: Fuel Tank(s), Generator, Generator Hookup
- Horse amenities: Pasture
Construction
Type & style
- Home type: SingleFamily
- Architectural style: Post and Beam
- Property subtype: Single Family Residence
Materials
- Wood
- Roof: Composition
Condition
- New construction: No
- Year built: 1994
Utilities & green energy
- Sewer: Septic Installed
- Water: Well
- Utilities for property: Cable Available, Electricity Connected, Propane, Satellite Internet Available, Wired Internet Available
Community & HOA
Community
- Security: Smoke Detector(s)
- Subdivision: none
Location
- Region: Balsam Grove
- Elevation: 2500 Feet
Financial & listing details
- Price per square foot: $292/sqft
- Tax assessed value: $334,890
- Annual tax amount: $2,205
- Date on market: 7/15/2024
- Cumulative days on market: 540 days
- Listing terms: Cash,Conventional
- Electric utility on property: Yes
- Road surface type: Asphalt, Paved
By pressing Contact Agent, you agree that the real estate professional identified above may call/text you about your search, which may involve use of automated means and pre-recorded/artificial voices. You don't need to consent as a condition of buying any property, goods, or services. Message/data rates may apply. You also agree to our Terms of Use. Zillow does not endorse any real estate professionals. We may share information about your recent and future site activity with your agent to help them understand what you're looking for in a home.
Estimated market value
Not available
Estimated sales range
Not available
$2,867/mo
Price history
Price history
| Date | Event | Price |
|---|---|---|
| 12/23/2025 | Contingent | $589,000$292/sqft |
Source: eXp Realty #4161160 Report a problem | ||
| 6/25/2025 | Price change | $589,000-1%$292/sqft |
Source: | ||
| 7/15/2024 | Listed for sale | $595,000+83.6%$295/sqft |
Source: | ||
| 11/21/2016 | Listing removed | $324,000$161/sqft |
Source: Carrick Properties, Inc. #NCM574264 Report a problem | ||
| 12/2/2015 | Price change | $324,000-6.3%$161/sqft |
Source: Carrick Properties Inc. #NCM574264 Report a problem | ||
Public tax history
Public tax history
| Year | Property taxes | Tax assessment |
|---|---|---|
| 2024 | $2,205 | $334,890 |
| 2023 | $2,205 | $334,890 |
| 2022 | $2,205 +0.8% | $334,890 |
Find assessor info on the county website
BuyAbility℠ payment
Climate risks
Neighborhood: 28708
Nearby schools
GreatSchools rating
- 3/10T C Henderson ElementaryGrades: PK-5Distance: 6.2 mi
- 8/10Rosman MiddleGrades: 6-8Distance: 7.2 mi
- 7/10Rosman HighGrades: 9-12Distance: 7.1 mi
Schools provided by the listing agent
- Elementary: Rosman
- Middle: Rosman
- High: Rosman
Source: Canopy MLS as distributed by MLS GRID. This data may not be complete. We recommend contacting the local school district to confirm school assignments for this home.
- Loading
