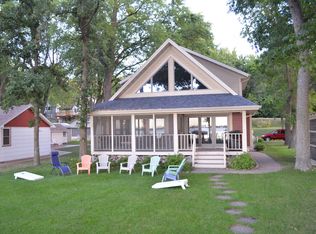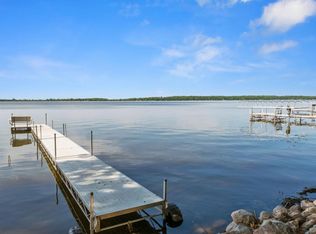Closed
$442,500
27671 Brookhaven Rd, Paynesville, MN 56362
1beds
848sqft
Single Family Residence
Built in 1981
0.33 Acres Lot
$427,800 Zestimate®
$522/sqft
$1,155 Estimated rent
Home value
$427,800
$381,000 - $479,000
$1,155/mo
Zestimate® history
Loading...
Owner options
Explore your selling options
What's special
Immaculate 2 Bedroom 1 Bath Home On LEVEL LOT with Guest house and Fish cleaning/Storage shed and garage and car port. Great Views! Great Fishing from the Dock. Stained concrete paths throughout the Property -nice deck and Patio to relax on. Mature trees keeps it cool in the summer months.
Spacious and very well kept home-New kitchen cabinets-Double pane windows -well insulated for year-round use-Trees trimmed recently. Wonderful Home! Set up your viewing soon!
Zillow last checked: 8 hours ago
Listing updated: August 29, 2025 at 12:43pm
Listed by:
Louise A. Mehr 320-260-6554,
Century 21 First Realty, Inc.
Bought with:
Randy Meierhofer
Edina Realty, Inc.
Source: NorthstarMLS as distributed by MLS GRID,MLS#: 6760399
Facts & features
Interior
Bedrooms & bathrooms
- Bedrooms: 1
- Bathrooms: 1
- 3/4 bathrooms: 1
Bedroom 1
- Level: Main
Bedroom 2
- Level: Main
Other
- Level: Main
- Area: 120.96 Square Feet
- Dimensions: 8.4x14.4
Kitchen
- Level: Main
Living room
- Level: Main
Utility room
- Level: Main
- Area: 187.32 Square Feet
- Dimensions: 8.4x22.3
Heating
- Forced Air
Cooling
- Central Air
Appliances
- Included: Electric Water Heater, Range, Refrigerator, Water Softener Owned
Features
- Basement: Crawl Space
- Has fireplace: No
Interior area
- Total structure area: 848
- Total interior livable area: 848 sqft
- Finished area above ground: 848
- Finished area below ground: 0
Property
Parking
- Total spaces: 3
- Parking features: Carport, Detached, Asphalt
- Garage spaces: 1
- Carport spaces: 1
- Uncovered spaces: 1
- Details: Garage Dimensions (14x22)
Accessibility
- Accessibility features: None
Features
- Levels: One
- Stories: 1
- Patio & porch: Deck, Patio, Porch, Rear Porch
- Pool features: None
- Fencing: Partial
- Has view: Yes
- View description: Lake, Panoramic
- Has water view: Yes
- Water view: Lake
- Waterfront features: Lake Front, Lake View, Waterfront Elevation(0-4), Waterfront Num(73020002), Lake Acres(2968), Lake Depth(132)
- Body of water: Koronis (main lake)
- Frontage length: Water Frontage: 49
Lot
- Size: 0.33 Acres
- Dimensions: 49 x 149, 50 x 120
- Features: Accessible Shoreline, Wooded
Details
- Additional structures: Bunk House, Storage Shed
- Foundation area: 848
- Parcel number: 26163150000
- Zoning description: Shoreline,Residential-Single Family
- Other equipment: Fuel Tank - Rented
Construction
Type & style
- Home type: SingleFamily
- Property subtype: Single Family Residence
Materials
- Fiber Board, Block
- Roof: Age Over 8 Years,Asphalt
Condition
- Age of Property: 44
- New construction: No
- Year built: 1981
Utilities & green energy
- Electric: Circuit Breakers, 100 Amp Service, Power Company: Xcel Energy
- Gas: Propane
- Sewer: Tank with Drainage Field
- Water: Well
Community & neighborhood
Location
- Region: Paynesville
- Subdivision: Krugers Sub Of Govt Lt 3
HOA & financial
HOA
- Has HOA: No
Other
Other facts
- Road surface type: Unimproved
Price history
| Date | Event | Price |
|---|---|---|
| 8/29/2025 | Sold | $442,500+4.1%$522/sqft |
Source: | ||
| 8/8/2025 | Pending sale | $425,000$501/sqft |
Source: | ||
| 7/31/2025 | Listed for sale | $425,000$501/sqft |
Source: | ||
Public tax history
| Year | Property taxes | Tax assessment |
|---|---|---|
| 2024 | $2,812 -0.7% | $310,900 +5.6% |
| 2023 | $2,832 +1.7% | $294,300 +18.1% |
| 2022 | $2,786 | $249,100 |
Find assessor info on the county website
Neighborhood: 56362
Nearby schools
GreatSchools rating
- 7/10Paynesville Elementary SchoolGrades: PK-5Distance: 3.1 mi
- 7/10Paynesville Area High SchoolGrades: 6-12Distance: 3 mi
- NAPaynesville Middle SchoolGrades: 6-8Distance: 3.2 mi
Get pre-qualified for a loan
At Zillow Home Loans, we can pre-qualify you in as little as 5 minutes with no impact to your credit score.An equal housing lender. NMLS #10287.

