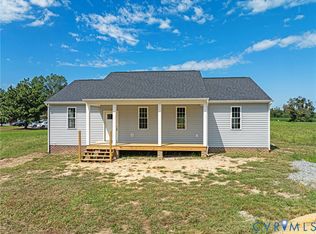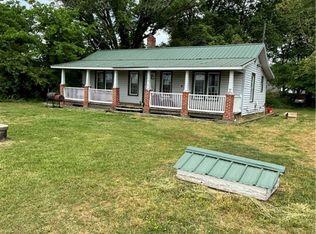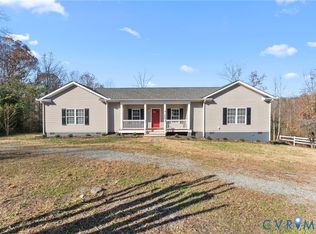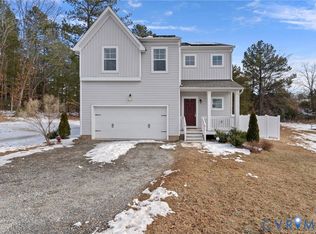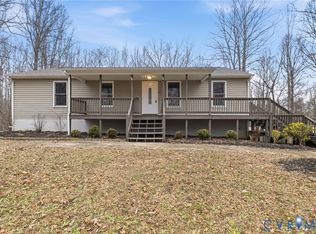Financing fell through, your chance to swope in and get this amazing home! Will be ready by the end of January. Welcome to your brand-new home! This thoughtfully designed 4-bedroom, 2.5-bath residence offers comfortable living with modern finishes throughout. The primary suite and a secondary bedroom are conveniently located on the main level, while two additional bedrooms and a spacious loft upstairs provide plenty of room for family, guests, or a home office. Enjoy cooking in the stylish kitchen featuring stainless steel appliances and ample cabinet space. The home is finished with luxury vinyl plank flooring and cozy carpet in select areas for a perfect blend of durability and comfort. With 1,408 square feet of well-utilized space. Don’t miss your chance to own this beautiful new home—schedule your tour today! Photos are of a similar home.
Pending
$349,950
2768 Venter Rd, Aylett, VA 23009
4beds
1,550sqft
Est.:
Single Family Residence
Built in 2025
1.01 Acres Lot
$350,200 Zestimate®
$226/sqft
$-- HOA
What's special
Spacious loftModern finishesAmple cabinet spaceCozy carpetStylish kitchenStainless steel appliances
- 159 days |
- 156 |
- 4 |
Zillow last checked: 8 hours ago
Listing updated: February 16, 2026 at 01:53pm
Listed by:
Kevin Currie 804-928-1620,
Hometown Realty
Source: CVRMLS,MLS#: 2521255 Originating MLS: Central Virginia Regional MLS
Originating MLS: Central Virginia Regional MLS
Facts & features
Interior
Bedrooms & bathrooms
- Bedrooms: 4
- Bathrooms: 3
- Full bathrooms: 2
- 1/2 bathrooms: 1
Primary bedroom
- Level: First
- Dimensions: 13.10 x 10.8
Bedroom 2
- Level: First
- Dimensions: 9.11 x 9.11
Bedroom 3
- Level: Second
- Dimensions: 12.4 x 10.6
Bedroom 4
- Level: Second
- Dimensions: 10.8 x 10.6
Dining room
- Level: First
- Dimensions: 12.4 x 8.5
Other
- Description: Tub & Shower
- Level: First
Other
- Description: Tub & Shower
- Level: Second
Half bath
- Level: First
Kitchen
- Level: First
- Dimensions: 13.11 x 12.4
Living room
- Level: First
- Dimensions: 16.7 x 13.3
Office
- Level: Second
- Dimensions: 9.0 x 6.3
Heating
- Electric, Heat Pump
Cooling
- Central Air
Appliances
- Included: Dishwasher, Electric Cooking, Electric Water Heater, Disposal, Microwave, Range, Refrigerator
- Laundry: Washer Hookup, Dryer Hookup
Features
- Ceiling Fan(s), Double Vanity, Eat-in Kitchen, Bath in Primary Bedroom, Main Level Primary, Walk-In Closet(s)
- Flooring: Carpet, Vinyl
- Basement: Crawl Space
- Attic: Walk-In
Interior area
- Total interior livable area: 1,550 sqft
- Finished area above ground: 1,550
- Finished area below ground: 0
Property
Parking
- Parking features: Off Street
Features
- Levels: Two
- Stories: 2
- Patio & porch: Deck, Porch
- Exterior features: Deck, Porch
- Pool features: None
- Fencing: None
Lot
- Size: 1.01 Acres
Details
- Parcel number: 21DA1
- Zoning description: R-1
Construction
Type & style
- Home type: SingleFamily
- Architectural style: Cape Cod
- Property subtype: Single Family Residence
Materials
- Drywall, Frame, HardiPlank Type
- Roof: Composition
Condition
- New Construction,Under Construction
- New construction: Yes
- Year built: 2025
Utilities & green energy
- Sewer: Septic Tank
- Water: Public
Community & HOA
Community
- Subdivision: None
Location
- Region: Aylett
Financial & listing details
- Price per square foot: $226/sqft
- Tax assessed value: $40,000
- Annual tax amount: $246
- Date on market: 9/18/2025
- Ownership: Individuals
- Ownership type: Sole Proprietor
Estimated market value
$350,200
$333,000 - $368,000
$2,416/mo
Price history
Price history
| Date | Event | Price |
|---|---|---|
| 1/28/2026 | Pending sale | $349,950$226/sqft |
Source: | ||
| 1/5/2026 | Listed for sale | $349,950$226/sqft |
Source: | ||
| 12/16/2025 | Pending sale | $349,950$226/sqft |
Source: | ||
| 8/11/2025 | Listed for sale | $349,950$226/sqft |
Source: | ||
Public tax history
Public tax history
Tax history is unavailable.BuyAbility℠ payment
Est. payment
$1,830/mo
Principal & interest
$1646
Property taxes
$184
Climate risks
Neighborhood: 23009
Nearby schools
GreatSchools rating
- 3/10Acquinton Elementary SchoolGrades: 3-5Distance: 8.6 mi
- 3/10Hamilton Holmes Middle SchoolGrades: 6-8Distance: 8.5 mi
- 5/10King William High SchoolGrades: 9-12Distance: 2.7 mi
Schools provided by the listing agent
- Elementary: Acquinton
- Middle: Hamilton Holmes
- High: King William
Source: CVRMLS. This data may not be complete. We recommend contacting the local school district to confirm school assignments for this home.
