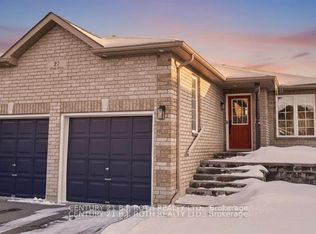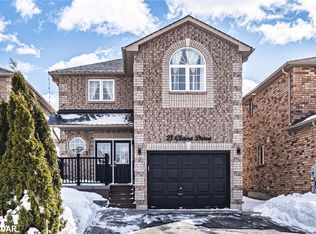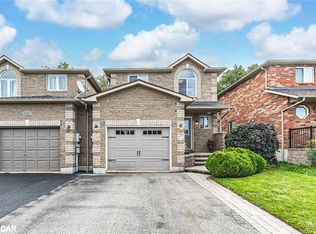FOR THOSE SEEKING ONLY THE FINEST!! This amazing custom bungalow is perfectly nestled on a country sized lot backing onto the exclusive "National Pines" golf course! Superior craftsmanship, only the finest materials & an amazing floor plan make this wonderful family estate an entertainer's dream home! A double door entry topped with a Transom window & framed by sidelights welcomes you into the inviting foyer, accented by a floor to ceiling stone wall. Lots of light & space in the Great room with soaring ceilings, crown mldgs, pot lights & a terrace door walkout to the massive deck overlooking the inground saltwater pool, landscaped yard & the 11th fairway! Bring out your inner Chef in this custom, eat-in gourmet kitchen of your dreams! Granite counters, massive island, state of the art stainless appls incl wine fridge & 6 burner gas cooktop. Gorgeous stainless hood vent, undermount sink & lighting. For those more formal occasions or dinner parties, the separate dining rm with w/o to deck makes any meal memorable! There are 2 b/rms on this level & a full 4 pc bath. The Master suite is served by its own spa-like 5 pc ensuite bath w/dbl jet tub, dbl vanity & heated marble floors. A large main flr laundry rm provides entry to/from the att o'sized triple garage. Downstairs, there's even more quality living space with 2 b/rms, a 3 pc bath, a Games Room with wet bar & a HUGE rec room with a walkout to the covered patio & inground pool. There's a large cold storage area, (future wine cellar??) & mechanical/ storage room. The basement has in floor heating & stairs leading up to/from the garage. You will fall in love with the Pool, Cabana with wet bar, expansive decking & patios for entertaining or simply relaxing. The property itself is well landscaped with mature trees & foundation plantings providing privacy & an intimate setting for you and your guests. Just at the edge of Barrie, you're minutes from everything! Go ahead, take the Plunge! 4600 + sq ft finished !
This property is off market, which means it's not currently listed for sale or rent on Zillow. This may be different from what's available on other websites or public sources.


