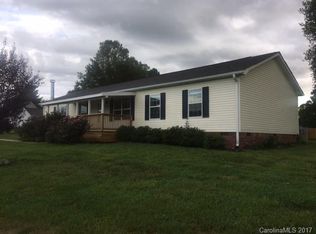Sold for $300,000 on 11/07/25
$300,000
2769 Poplar Springs Rd, State Road, NC 28676
3beds
1,937sqft
Single Family Residence, Residential
Built in 1994
1.06 Acres Lot
$299,000 Zestimate®
$--/sqft
$2,045 Estimated rent
Home value
$299,000
$206,000 - $437,000
$2,045/mo
Zestimate® history
Loading...
Owner options
Explore your selling options
What's special
Beautifully maintained home located in State Road, NC community. This spacious residence features three bedrooms and two and a half bathrooms. Major systems have been updated for your comfort and peace of mind, including the HVAC system and septic tank in 2020, as well as the water heater, pressure tank, and well pump in 2022. The kitchen has been thoughtfully updated with stainless steel appliances, including a brand-new dishwasher, complemented by a water filtration system connected to the washer. Enjoy the level, fenced backyard that offers and front door rolling hills and long-range mountain views. New deck and enhanced landscaping.Upper level bonus room. 2 car garage with enclosed breezeway entrance.Enhanced landscaping.Conveniently situated close to shopping centers and Elkin City Schools, this home also benefits from no city taxes.Hiking trails and river access are nearby.This well-appointed home represents an excellent opportunity.
Zillow last checked: 8 hours ago
Listing updated: November 10, 2025 at 02:48pm
Listed by:
Debbie Simpson 336-366-7313,
RE/MAX Impact Realty,
Dara Simpson 336-749-7280,
RE/MAX Impact Realty
Bought with:
Angela Reins, 292529
eXp Realty
Source: Triad MLS,MLS#: 1191035 Originating MLS: Wilkes County
Originating MLS: Wilkes County
Facts & features
Interior
Bedrooms & bathrooms
- Bedrooms: 3
- Bathrooms: 3
- Full bathrooms: 2
- 1/2 bathrooms: 1
- Main level bathrooms: 2
Primary bedroom
- Level: Main
- Dimensions: 13 x 13
Bedroom 2
- Level: Main
- Dimensions: 11 x 13
Bedroom 3
- Level: Upper
- Dimensions: 13 x 15
Bonus room
- Level: Upper
- Dimensions: 31 x 15
Dining room
- Level: Main
- Dimensions: 10 x 13
Kitchen
- Level: Main
- Dimensions: 11 x 13
Living room
- Level: Main
- Dimensions: 20 x 13
Heating
- Heat Pump, Electric
Cooling
- Central Air
Appliances
- Included: Dishwasher, Free-Standing Range, Electric Water Heater
- Laundry: Dryer Connection, Main Level, Washer Hookup
Features
- Ceiling Fan(s)
- Flooring: Tile, Wood
- Windows: Insulated Windows
- Basement: Crawl Space
- Attic: Access Only
- Has fireplace: No
Interior area
- Total structure area: 1,937
- Total interior livable area: 1,937 sqft
- Finished area above ground: 1,937
Property
Parking
- Total spaces: 2
- Parking features: Driveway, Garage, Garage Door Opener, Attached
- Attached garage spaces: 2
- Has uncovered spaces: Yes
Features
- Levels: One and One Half
- Stories: 1
- Patio & porch: Porch
- Exterior features: Garden, Veranda/Breezeway
- Pool features: None
- Fencing: Fenced
- Has view: Yes
- View description: Mountain(s)
Lot
- Size: 1.06 Acres
- Features: Cleared, Level
Details
- Parcel number: 496300451602
- Zoning: RA
- Special conditions: Owner Sale
Construction
Type & style
- Home type: SingleFamily
- Property subtype: Single Family Residence, Residential
Materials
- Vinyl Siding
Condition
- Year built: 1994
Utilities & green energy
- Sewer: Private Sewer, Septic Tank
- Water: Private, Well
Community & neighborhood
Location
- Region: State Road
Other
Other facts
- Listing agreement: Exclusive Right To Sell
- Listing terms: Cash,Conventional,FHA,VA Loan
Price history
| Date | Event | Price |
|---|---|---|
| 11/7/2025 | Sold | $300,000-6% |
Source: | ||
| 10/2/2025 | Pending sale | $319,000 |
Source: | ||
| 9/26/2025 | Price change | $319,000-3% |
Source: | ||
| 9/19/2025 | Listed for sale | $329,000 |
Source: | ||
| 8/20/2025 | Pending sale | $329,000 |
Source: | ||
Public tax history
| Year | Property taxes | Tax assessment |
|---|---|---|
| 2025 | $1,949 +21.9% | $265,030 +32.4% |
| 2024 | $1,599 +1.3% | $200,110 |
| 2023 | $1,579 -1.3% | $200,110 |
Find assessor info on the county website
Neighborhood: 28676
Nearby schools
GreatSchools rating
- 8/10Elkin Elementary SchoolGrades: PK-6Distance: 4.7 mi
- 6/10Elkin Middle SchoolGrades: 7-8Distance: 4.9 mi
- 6/10Elkin High SchoolGrades: 9-12Distance: 4.9 mi
Schools provided by the listing agent
- Elementary: Elkin
- Middle: Elkin
- High: Elkin
Source: Triad MLS. This data may not be complete. We recommend contacting the local school district to confirm school assignments for this home.

Get pre-qualified for a loan
At Zillow Home Loans, we can pre-qualify you in as little as 5 minutes with no impact to your credit score.An equal housing lender. NMLS #10287.
