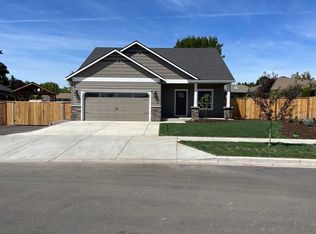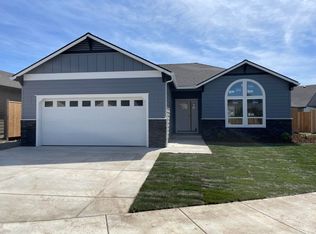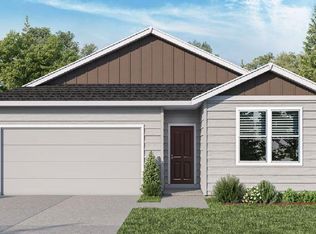Closed
$449,000
2769 Roberts Rd, Medford, OR 97504
3beds
3baths
1,626sqft
Single Family Residence
Built in 2025
7,405.2 Square Feet Lot
$450,000 Zestimate®
$276/sqft
$2,423 Estimated rent
Home value
$450,000
$410,000 - $495,000
$2,423/mo
Zestimate® history
Loading...
Owner options
Explore your selling options
What's special
New Home Built by Horton Homes Inc. in a convenient East Medford neighborhood. Our popular floor plan has an open concept for real living, 3 bedroom, 2.5 bathrooms, finished 2 car garage, and
RV parking. This home comes with granite counter tops, premium water proof laminate flooring, stainless steel appliances. Master bedroom is on main floor. 9 foot ceilings, Fence, and Landscaped. One Year Builders Warranty included. Taxes are not based yet. Listing agent is related to seller and builder.
Zillow last checked: 8 hours ago
Listing updated: September 26, 2025 at 02:45pm
Listed by:
Robert Horton Realty 541-951-7744
Bought with:
RE/MAX Platinum
Source: Oregon Datashare,MLS#: 220205152
Facts & features
Interior
Bedrooms & bathrooms
- Bedrooms: 3
- Bathrooms: 3
Heating
- Electric, Forced Air, Heat Pump
Cooling
- Central Air
Appliances
- Included: Dishwasher, Disposal, Microwave, Oven, Range, Water Heater
Features
- Ceiling Fan(s), Fiberglass Stall Shower, Granite Counters, Linen Closet, Primary Downstairs, Shower/Tub Combo, Walk-In Closet(s)
- Flooring: Carpet, Laminate, Vinyl
- Windows: Double Pane Windows, Vinyl Frames
- Has fireplace: No
- Common walls with other units/homes: No Common Walls
Interior area
- Total structure area: 1,626
- Total interior livable area: 1,626 sqft
Property
Parking
- Total spaces: 2
- Parking features: Attached, Concrete, Driveway, Garage Door Opener, RV Access/Parking
- Attached garage spaces: 2
- Has uncovered spaces: Yes
Features
- Levels: Two
- Stories: 2
- Patio & porch: Covered, Front Porch, Patio
- Fencing: Fenced
- Has view: Yes
- View description: Neighborhood
Lot
- Size: 7,405 sqft
- Features: Landscaped, Level, Sprinkler Timer(s), Sprinklers In Front, Sprinklers In Rear
Details
- Parcel number: 11017602
- Zoning description: SFR
- Special conditions: Standard
Construction
Type & style
- Home type: SingleFamily
- Architectural style: Traditional
- Property subtype: Single Family Residence
Materials
- Frame
- Foundation: Concrete Perimeter, Stemwall
- Roof: Composition
Condition
- New construction: Yes
- Year built: 2025
Details
- Builder name: Horton Homes Inc.
Utilities & green energy
- Sewer: Public Sewer
- Water: Public
Community & neighborhood
Security
- Security features: Carbon Monoxide Detector(s), Smoke Detector(s)
Location
- Region: Medford
- Subdivision: Wilkshire Village Subdivision
Other
Other facts
- Listing terms: Cash,Conventional,FHA,VA Loan
- Road surface type: Paved
Price history
| Date | Event | Price |
|---|---|---|
| 9/26/2025 | Sold | $449,000$276/sqft |
Source: | ||
| 9/6/2025 | Pending sale | $449,000$276/sqft |
Source: | ||
| 8/28/2025 | Price change | $449,000-4.3%$276/sqft |
Source: | ||
| 8/8/2025 | Price change | $469,000-2.7%$288/sqft |
Source: | ||
| 7/23/2025 | Price change | $482,000-3.6%$296/sqft |
Source: | ||
Public tax history
Tax history is unavailable.
Neighborhood: 97504
Nearby schools
GreatSchools rating
- 7/10Lone Pine Elementary SchoolGrades: K-6Distance: 0.4 mi
- 3/10Hedrick Middle SchoolGrades: 6-8Distance: 1.4 mi
- 7/10North Medford High SchoolGrades: 9-12Distance: 0.7 mi
Schools provided by the listing agent
- Elementary: Lone Pine Elem
- High: North Medford High
Source: Oregon Datashare. This data may not be complete. We recommend contacting the local school district to confirm school assignments for this home.
Get pre-qualified for a loan
At Zillow Home Loans, we can pre-qualify you in as little as 5 minutes with no impact to your credit score.An equal housing lender. NMLS #10287.


