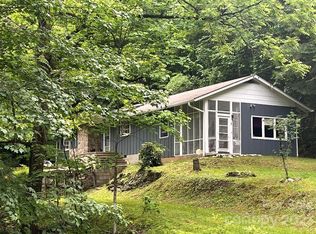Sold for $975,000
$975,000
2769 Sam Dills Rd, Whittier, NC 28789
3beds
4,877sqft
Residential
Built in 2018
3.09 Acres Lot
$1,015,600 Zestimate®
$200/sqft
$4,083 Estimated rent
Home value
$1,015,600
$945,000 - $1.09M
$4,083/mo
Zestimate® history
Loading...
Owner options
Explore your selling options
What's special
Breathtaking home with an even more breathtaking view. Here it is, this is the view that you came to the mountains to enjoy. Experience life in this immaculate home with stunning long range views out of every window. The spacious great room flows out onto the large deck which makes entertaining in this home a joy. The primary bedroom has large windows that give it that "treehouse" feel. If you have family or friends that would like to spend some extra time, they will find the in law suite on the lower level to be spacious and comfortable. With a large full kitchen and spectacular views through the french doors they will enjoy snuggling up in front of the wood burning stove on those cool mountain evenings. Along with the two car garage you will find a RV garage also.
Zillow last checked: 8 hours ago
Listing updated: March 20, 2025 at 08:23pm
Listed by:
Adam Koonts,
Keller Williams Great Smokies - Sylva
Bought with:
Adam Koonts, 276429
Keller Williams Great Smokies - Sylva
Source: Carolina Smokies MLS,MLS#: 26028396
Facts & features
Interior
Bedrooms & bathrooms
- Bedrooms: 3
- Bathrooms: 3
- Full bathrooms: 3
Primary bedroom
- Level: First
Bedroom 2
- Level: First
Bedroom 3
- Level: First
Heating
- Wood, Heat Pump
Cooling
- Central Electric
Appliances
- Included: Gas Oven/Range, Dishwasher, Refrigerator, Microwave, Electric Oven/Range, Electric Water Heater
Features
- Bonus Room, In-law Quarters, Living/Dining Room, Open Floorplan, Breakfast Bar, Great Room, Kitchen Island, Main Level Living, Workshop, Kitchen/Dining Room, Cathedral/Vaulted Ceiling, Primary on Main Level, Walk-In Closet(s), Ceiling Fan(s), Soaking Tub, Large Master Bedroom, In-Law Floorplan
- Flooring: Carpet, Hardwood, Concrete
- Doors: Doors-Insulated
- Windows: Insulated Windows
- Basement: Full,Daylight,Finished
- Attic: Access Only
- Has fireplace: Yes
- Fireplace features: Wood Burning, Wood Burning Stove
Interior area
- Total structure area: 4,877
- Total interior livable area: 4,877 sqft
Property
Parking
- Parking features: Garage-Triple Attached, Garage Apartment, Garage Door Opener, Paved Driveway
- Attached garage spaces: 3
- Has uncovered spaces: Yes
Features
- Patio & porch: Porch, Deck
- Has view: Yes
- View description: View Year Round, Long Range View
Lot
- Size: 3.09 Acres
- Features: Unrestricted
Details
- Parcel number: 669200348765
Construction
Type & style
- Home type: SingleFamily
- Architectural style: Custom
- Property subtype: Residential
Materials
- HardiPlank Type
- Roof: Shingle
Condition
- Year built: 2018
Utilities & green energy
- Sewer: Septic Tank
- Water: Well
- Utilities for property: Cell Service Available
Community & neighborhood
Location
- Region: Whittier
- Subdivision: None
Other
Other facts
- Listing terms: Cash,Conventional
Price history
| Date | Event | Price |
|---|---|---|
| 6/22/2023 | Sold | $975,000-2.5%$200/sqft |
Source: Carolina Smokies MLS #26028396 Report a problem | ||
| 4/5/2023 | Contingent | $999,777$205/sqft |
Source: Carolina Smokies MLS #26028396 Report a problem | ||
| 1/30/2023 | Price change | $999,777-16.6%$205/sqft |
Source: Carolina Smokies MLS #26028396 Report a problem | ||
| 1/18/2023 | Price change | $1,199,000-4%$246/sqft |
Source: Carolina Smokies MLS #26028396 Report a problem | ||
| 9/2/2022 | Listed for sale | $1,249,000+1622.8%$256/sqft |
Source: Carolina Smokies MLS #26028396 Report a problem | ||
Public tax history
| Year | Property taxes | Tax assessment |
|---|---|---|
| 2024 | $2,571 +13.2% | $599,110 |
| 2023 | $2,272 +5.3% | $599,110 |
| 2022 | $2,157 -5.1% | $599,110 |
Find assessor info on the county website
Neighborhood: 28789
Nearby schools
GreatSchools rating
- NACherokee Extension High SchoolGrades: K-12Distance: 4.5 mi
- 5/10Swain County Middle SchoolGrades: PK,6-8Distance: 4.4 mi
- 2/10Swain County High SchoolGrades: 9-12Distance: 5.8 mi
Get pre-qualified for a loan
At Zillow Home Loans, we can pre-qualify you in as little as 5 minutes with no impact to your credit score.An equal housing lender. NMLS #10287.
