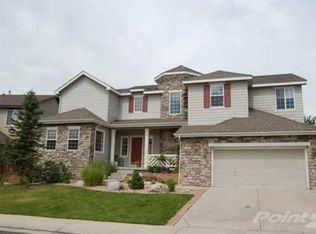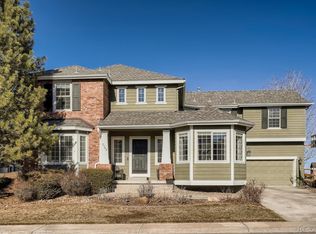Sold for $1,400,000 on 03/24/23
$1,400,000
2769 Timberchase Trail, Highlands Ranch, CO 80126
5beds
5,698sqft
Single Family Residence
Built in 2001
9,888 Square Feet Lot
$1,332,100 Zestimate®
$246/sqft
$6,157 Estimated rent
Home value
$1,332,100
$1.25M - $1.41M
$6,157/mo
Zestimate® history
Loading...
Owner options
Explore your selling options
What's special
Nicely situated on a south-facing corner lot in a prime Highlands Ranch location is a stunning 2-story home with 5 bedrooms, 5 bathrooms and a 3-car garage. Once inside you are greeted by vaulted ceilings, sleek hardwood floors, soft gray walls and an eye-catching geometric chandelier that provides a warm & welcoming ambiance to this entry. The main living space was designed for convenience as the impeccably updated kitchen opens onto the family room while also providing easy access to the dining room, making entertaining a breeze. The kitchen combines modern upgrades with timeless finishes including stainless steel appliances, multi-toned backsplash that pairs nicely with the mixed countertops – a shimmering white granite with a stately black granite. You will love the large breakfast bar, eat-in nook, and spacious pantry. Plus, there is a bonus office space off the kitchen. The main floor is complete with the laundry room, formal living room, ¾ guest bath and a great office space currently set up as an exercise room! Upstairs you will find the primary suite and 4 additional bedrooms. The primary suite is a peaceful retreat with lots of natural -light and a 5-piece bath with large walk-in closet. The finished basement is great place to entertain featuring a large living room, wet bar and additional space for a game table or possible playroom. As warmer weather approaches you will look forward to gathering in the backyard on the stamped concrete patio or take a relaxing dip in the hot tub. Notable upgrades include new interior paint, new flooring in exercise room and laundry room! This pristine home is located within walking distance to Summit View Elementary and Mountain Vista High School. You are also in close proximity to shopping, dining, numerous rec centers, I25, C470 and MUCH MORE. With an ideal floorplan and unmatched location – this one cannot be beat!
Zillow last checked: 8 hours ago
Listing updated: September 13, 2023 at 03:49pm
Listed by:
Anne Dresser Kocur 303-893-3200,
LIV Sotheby's International Realty
Bought with:
Megan Khalafi, 100095440
Century 21 Dream Home
Source: REcolorado,MLS#: 8075731
Facts & features
Interior
Bedrooms & bathrooms
- Bedrooms: 5
- Bathrooms: 5
- Full bathrooms: 2
- 3/4 bathrooms: 3
- Main level bathrooms: 1
Primary bedroom
- Description: Spacious Primary Suite!
- Level: Upper
- Area: 408.2 Square Feet
- Dimensions: 13 x 31.4
Bedroom
- Description: Could Be A Secondary Primary Suite. Large Room With Ensuite Bath & Balcony Access.
- Level: Upper
- Area: 222.7 Square Feet
- Dimensions: 13.1 x 17
Bedroom
- Level: Upper
- Area: 126.5 Square Feet
- Dimensions: 11.5 x 11
Bedroom
- Level: Upper
- Area: 168.98 Square Feet
- Dimensions: 11.9 x 14.2
Bedroom
- Description: Walk-In Closet
- Level: Upper
- Area: 133.32 Square Feet
- Dimensions: 13.2 x 10.1
Primary bathroom
- Level: Upper
Bathroom
- Level: Main
Bathroom
- Description: En-Suite Bath
- Level: Upper
Bathroom
- Description: Full Hallway Bath With Dual Sinks
- Level: Upper
Bathroom
- Level: Basement
Bonus room
- Description: Great Bonus Space Off The Kitchen With Built-In Storage And Desk
- Level: Main
- Area: 101.01 Square Feet
- Dimensions: 9.1 x 11.1
Dining room
- Description: Formal Dining Off The Kitchen
- Level: Main
- Area: 143.75 Square Feet
- Dimensions: 12.5 x 11.5
Family room
- Description: Cozy Space With Gas Fireplace And Built-In Shelving
- Level: Main
- Area: 263.25 Square Feet
- Dimensions: 13.5 x 19.5
Game room
- Description: Perfect Space For Game Tables Or Playroom
- Level: Basement
- Area: 277.15 Square Feet
- Dimensions: 11.5 x 24.1
Kitchen
- Description: Beautifully Updated - Ideal For Entertaining!
- Level: Main
- Area: 297.51 Square Feet
- Dimensions: 14.1 x 21.1
Laundry
- Description: Utility Sink, Storage Cabinets And Drying Racks
- Level: Main
- Area: 49.6 Square Feet
- Dimensions: 8 x 6.2
Living room
- Description: Formal Living Room
- Level: Main
- Area: 143 Square Feet
- Dimensions: 11 x 13
Living room
- Description: Great Entertainin Area With Wet Bar & 2 Beverage Fridges
- Level: Basement
- Area: 702 Square Feet
- Dimensions: 23.4 x 30
Office
- Description: Currently Used As An Exercise Room!
- Level: Main
- Area: 124.45 Square Feet
- Dimensions: 13.1 x 9.5
Heating
- Forced Air
Cooling
- Central Air
Appliances
- Included: Bar Fridge, Cooktop, Dishwasher, Double Oven, Refrigerator, Trash Compactor, Wine Cooler
Features
- Built-in Features, Ceiling Fan(s), Eat-in Kitchen, Entrance Foyer, Five Piece Bath, Granite Counters, High Ceilings, Kitchen Island, Open Floorplan, Pantry, Primary Suite, Vaulted Ceiling(s), Walk-In Closet(s), Wet Bar
- Flooring: Carpet, Tile, Wood
- Basement: Finished
- Number of fireplaces: 1
- Fireplace features: Family Room
Interior area
- Total structure area: 5,698
- Total interior livable area: 5,698 sqft
- Finished area above ground: 4,150
- Finished area below ground: 1,471
Property
Parking
- Total spaces: 3
- Parking features: Garage - Attached
- Attached garage spaces: 3
Features
- Levels: Two
- Stories: 2
- Patio & porch: Front Porch, Patio
- Exterior features: Balcony, Private Yard
- Has spa: Yes
- Spa features: Spa/Hot Tub, Heated
- Fencing: Full
Lot
- Size: 9,888 sqft
- Features: Corner Lot, Landscaped, Sprinklers In Front, Sprinklers In Rear
Details
- Parcel number: R0416444
- Zoning: PDU
- Special conditions: Standard
Construction
Type & style
- Home type: SingleFamily
- Architectural style: Traditional
- Property subtype: Single Family Residence
Materials
- Stucco
Condition
- Updated/Remodeled
- Year built: 2001
Utilities & green energy
- Sewer: Public Sewer
- Water: Public
- Utilities for property: Cable Available, Electricity Connected, Natural Gas Available, Phone Available
Community & neighborhood
Security
- Security features: Video Doorbell
Location
- Region: Highlands Ranch
- Subdivision: Highlands Ranch
HOA & financial
HOA
- Has HOA: Yes
- HOA fee: $165 quarterly
- Amenities included: Fitness Center, Playground, Pool, Tennis Court(s), Trail(s)
- Association name: HRCA
- Association phone: 303-471-8958
Other
Other facts
- Listing terms: Cash,Conventional
- Ownership: Individual
Price history
| Date | Event | Price |
|---|---|---|
| 3/24/2023 | Sold | $1,400,000-1.4%$246/sqft |
Source: | ||
| 4/20/2022 | Sold | $1,420,000+174.2%$249/sqft |
Source: Public Record Report a problem | ||
| 7/18/2002 | Sold | $517,964+18.6%$91/sqft |
Source: Public Record Report a problem | ||
| 3/2/2001 | Sold | $436,792$77/sqft |
Source: Public Record Report a problem | ||
Public tax history
| Year | Property taxes | Tax assessment |
|---|---|---|
| 2025 | $6,602 +0.2% | $74,950 +1.7% |
| 2024 | $6,590 +47.4% | $73,730 -1% |
| 2023 | $4,471 -3.9% | $74,450 +52.1% |
Find assessor info on the county website
Neighborhood: 80126
Nearby schools
GreatSchools rating
- 7/10Summit View Elementary SchoolGrades: PK-6Distance: 0.3 mi
- 5/10Mountain Ridge Middle SchoolGrades: 7-8Distance: 1.2 mi
- 9/10Mountain Vista High SchoolGrades: 9-12Distance: 0.6 mi
Schools provided by the listing agent
- Elementary: Summit View
- Middle: Mountain Ridge
- High: Mountain Vista
- District: Douglas RE-1
Source: REcolorado. This data may not be complete. We recommend contacting the local school district to confirm school assignments for this home.
Get a cash offer in 3 minutes
Find out how much your home could sell for in as little as 3 minutes with a no-obligation cash offer.
Estimated market value
$1,332,100
Get a cash offer in 3 minutes
Find out how much your home could sell for in as little as 3 minutes with a no-obligation cash offer.
Estimated market value
$1,332,100

