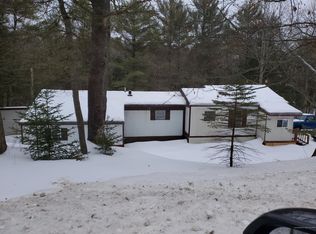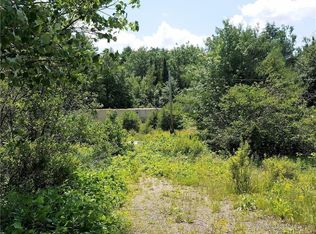Closed
$185,000
277 Buckfield Road, Paris, ME 04281
3beds
738sqft
Single Family Residence
Built in 1956
2.8 Acres Lot
$186,500 Zestimate®
$251/sqft
$1,646 Estimated rent
Home value
$186,500
Estimated sales range
Not available
$1,646/mo
Zestimate® history
Loading...
Owner options
Explore your selling options
What's special
Discover this one-of-a-kind, fully furnished A-frame camp nestled on 2.8 private, wooded acres along the peaceful banks of Stony Brook. With 738 sq. ft. of cozy living space, this former Boy Scout camp is rich in character and outdoor charm, featuring original Scout-built fire pits and deep brook pools perfect for fishing or relaxing by the water.
Inside, you'll find a spacious layout with a kitchen, generous living and dining rooms, and three comfortable bedrooms—ideal for hosting friends or enjoying a quiet family retreat. Tucked into the top of the A-frame is a bonus upstairs space, accessible by a pull-down staircase, that can easily be converted into an additional bedroom or loft-style hangout.
Mature trees surround the property, offering seclusion, natural beauty, and a true sense of escape. With two storage sheds and an abundance of charm, this serene hideaway is a rare opportunity for those seeking peace, privacy, and rustic character in a quiet setting.
Zillow last checked: 8 hours ago
Listing updated: August 01, 2025 at 12:23pm
Listed by:
Better Homes & Gardens Real Estate/The Masiello Group
Bought with:
Biz Realty
Source: Maine Listings,MLS#: 1629756
Facts & features
Interior
Bedrooms & bathrooms
- Bedrooms: 3
- Bathrooms: 1
- Full bathrooms: 1
Primary bedroom
- Level: First
Bedroom 1
- Level: First
Bedroom 2
- Level: First
Dining room
- Level: First
Kitchen
- Level: First
Living room
- Level: First
Other
- Level: First
Heating
- None
Cooling
- None
Appliances
- Included: Microwave, Refrigerator
Features
- Attic, One-Floor Living
- Flooring: Vinyl, Wood
- Windows: Double Pane Windows
- Basement: None
- Has fireplace: No
- Furnished: Yes
Interior area
- Total structure area: 738
- Total interior livable area: 738 sqft
- Finished area above ground: 738
- Finished area below ground: 0
Property
Parking
- Parking features: Gravel, Paved, 1 - 4 Spaces
Features
- Patio & porch: Deck
- Has view: Yes
- View description: Scenic, Trees/Woods
- Body of water: Stoney
- Frontage length: Waterfrontage: 432,Waterfrontage Owned: 432
Lot
- Size: 2.80 Acres
- Features: Near Shopping, Near Town, Rural, Level, Open Lot, Wooded
Details
- Additional structures: Outbuilding, Shed(s)
- Parcel number: PARIMR08L32
- Zoning: Shoreland
Construction
Type & style
- Home type: SingleFamily
- Architectural style: A-Frame,Bungalow,Camp
- Property subtype: Single Family Residence
Materials
- Wood Frame, Wood Siding
- Foundation: Slab
- Roof: Pitched,Shingle
Condition
- Year built: 1956
Utilities & green energy
- Electric: Circuit Breakers
- Water: Well
- Utilities for property: Pole
Community & neighborhood
Location
- Region: South Paris
Other
Other facts
- Road surface type: Paved
Price history
| Date | Event | Price |
|---|---|---|
| 8/1/2025 | Sold | $185,000-7.5%$251/sqft |
Source: | ||
| 7/15/2025 | Pending sale | $199,900$271/sqft |
Source: | ||
| 7/9/2025 | Listed for sale | $199,900+149.9%$271/sqft |
Source: | ||
| 9/23/2014 | Sold | $80,000+7892%$108/sqft |
Source: | ||
| 4/2/2007 | Sold | $1,001$1/sqft |
Source: Public Record Report a problem | ||
Public tax history
| Year | Property taxes | Tax assessment |
|---|---|---|
| 2024 | $1,557 +18.7% | $106,200 +30.3% |
| 2023 | $1,312 +8.4% | $81,500 |
| 2022 | $1,210 +6.3% | $81,500 +29% |
Find assessor info on the county website
Neighborhood: 04281
Nearby schools
GreatSchools rating
- 2/10Paris Elementary SchoolGrades: PK-6Distance: 2 mi
- 2/10Oxford Hills Middle SchoolGrades: 7-8Distance: 1.6 mi
- 3/10Oxford Hills Comprehensive High SchoolGrades: 9-12Distance: 2.5 mi

Get pre-qualified for a loan
At Zillow Home Loans, we can pre-qualify you in as little as 5 minutes with no impact to your credit score.An equal housing lender. NMLS #10287.

