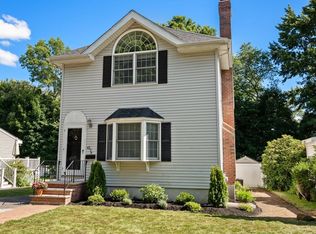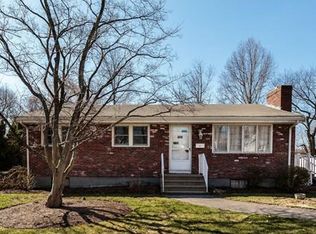Expansion possibility! Come check out this unique Belmont opportunity at an exceptional value. Whether looking for a condo alternative or to develop into something larger, look no further. Located 0.7 miles from the commuter rail and highway access. Only 0.3 miles from the bus line to Harvard square and close proximity to bike path to Alewife, this location is very accessible for commuters. Enjoy all the shops and restaurants Belmont Center has to offer right down the street. Fenced in backyard, ample storage in basement, and 3 car parking offers the privacy of a single family without the condo fees. Recent updates include newer roof (5 years) and newer flooring (3 years).
This property is off market, which means it's not currently listed for sale or rent on Zillow. This may be different from what's available on other websites or public sources.

