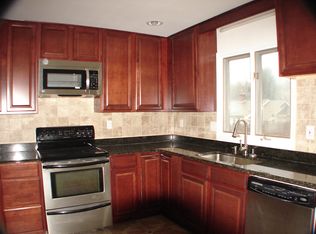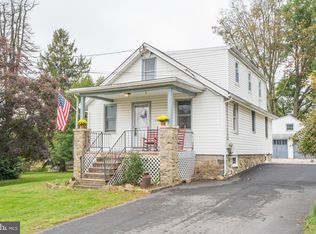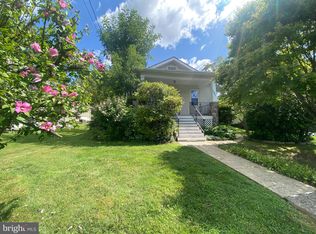Sold for $450,000
$450,000
277 Chestnut Ave, Glen Riddle, PA 19063
4beds
2,056sqft
Single Family Residence
Built in 1946
0.41 Acres Lot
$528,300 Zestimate®
$219/sqft
$3,393 Estimated rent
Home value
$528,300
$497,000 - $565,000
$3,393/mo
Zestimate® history
Loading...
Owner options
Explore your selling options
What's special
**Professional photos will be added on Wednesday** 4 Bedroom, 3 bath ranch home in Middletown Township that has been well-maintained by it's original owner and has charm and character throughout! Walk in from the covered front porch to the main floor of this home which features a formal living room and dining area (both with closets for storage space), a retro but completely functional eat-in kitchen with outside access to the rear yard, a gorgeous family room addition with vaulted ceilings and loads of windows which allow for plenty of natural light, a primary bedroom with a private full bathroom with a shower stall, three additional bedrooms (all with overhead lighting) and lots of closet storage space, and a full hall bathroom with a shower/tub combo. Seller believes that there is hardwood flooring under the carpet throughout the entire main floor (with the exception of the family room addition and kitchen) and that it is more than likely in excellent condition. The large unfinished basement has loads of potential to be additional finished living space or a great workshop/storage space and offers a 3rd roughed in full bathroom. From the basement there is access to the 2-car garage and a driveway that can fit 4 cars. There is a covered rear porch which overlooks the patio and deep backyard, complete with a shed for all of your outdoor storage needs. Brand new roof in 2018, new hot water heater in 2016, new HVAC system in 2015, and all replacement windows throughout. Located in a nice, quiet neighborhood in Rose Tree-Media Schools, within a mile to new Wawa Station, walking distance to the Chester Creek Trail, and convenient to just about everything - this home is the perfect opportunity to build equity by making it your own and with room to grow. Schedule your appointment today!
Zillow last checked: 8 hours ago
Listing updated: December 18, 2023 at 04:02pm
Listed by:
Megan Kerezsi 610-368-4189,
Keller Williams Real Estate - Media
Bought with:
Greg Lin, RS297372
Better Homes Realty Group
Source: Bright MLS,MLS#: PADE2056212
Facts & features
Interior
Bedrooms & bathrooms
- Bedrooms: 4
- Bathrooms: 2
- Full bathrooms: 2
- Main level bathrooms: 2
- Main level bedrooms: 4
Basement
- Area: 0
Heating
- Forced Air, Oil
Cooling
- Central Air, Electric
Appliances
- Included: Self Cleaning Oven, Oven/Range - Electric, Electric Water Heater
- Laundry: In Basement
Features
- Attic, Built-in Features, Ceiling Fan(s), Combination Dining/Living, Dining Area, Entry Level Bedroom, Open Floorplan, Eat-in Kitchen, Pantry, Primary Bath(s), Bathroom - Stall Shower, Bathroom - Tub Shower, Walk-In Closet(s), Dry Wall, Vaulted Ceiling(s)
- Flooring: Carpet, Hardwood, Wood
- Basement: Full,Garage Access,Interior Entry,Exterior Entry,Unfinished
- Has fireplace: No
Interior area
- Total structure area: 2,056
- Total interior livable area: 2,056 sqft
- Finished area above ground: 2,056
- Finished area below ground: 0
Property
Parking
- Total spaces: 6
- Parking features: Garage Faces Front, Garage Door Opener, Inside Entrance, Asphalt, Attached, Driveway
- Attached garage spaces: 2
- Uncovered spaces: 4
Accessibility
- Accessibility features: None
Features
- Levels: One
- Stories: 1
- Patio & porch: Porch, Patio
- Exterior features: Lighting
- Pool features: None
Lot
- Size: 0.41 Acres
- Dimensions: 172.80 x 198.00
Details
- Additional structures: Above Grade, Below Grade
- Parcel number: 27000033000
- Zoning: RESIDENTIAL
- Special conditions: Standard
Construction
Type & style
- Home type: SingleFamily
- Architectural style: Ranch/Rambler
- Property subtype: Single Family Residence
Materials
- Vinyl Siding, Aluminum Siding
- Foundation: Block
- Roof: Pitched,Shingle
Condition
- Good
- New construction: No
- Year built: 1946
Utilities & green energy
- Electric: 100 Amp Service
- Sewer: Public Sewer
- Water: Public
- Utilities for property: Cable Connected
Community & neighborhood
Location
- Region: Glen Riddle
- Subdivision: None Available
- Municipality: MIDDLETOWN TWP
Other
Other facts
- Listing agreement: Exclusive Right To Sell
- Listing terms: Cash,Conventional,FHA,VA Loan
- Ownership: Fee Simple
Price history
| Date | Event | Price |
|---|---|---|
| 12/18/2023 | Sold | $450,000+0%$219/sqft |
Source: | ||
| 11/6/2023 | Pending sale | $449,900$219/sqft |
Source: | ||
| 10/25/2023 | Listed for sale | $449,900$219/sqft |
Source: | ||
Public tax history
| Year | Property taxes | Tax assessment |
|---|---|---|
| 2025 | $5,836 +6.4% | $283,620 |
| 2024 | $5,483 +3.6% | $283,620 |
| 2023 | $5,290 +2.6% | $283,620 |
Find assessor info on the county website
Neighborhood: 19063
Nearby schools
GreatSchools rating
- 8/10Glenwood El SchoolGrades: K-5Distance: 0.4 mi
- 8/10Springton Lake Middle SchoolGrades: 6-8Distance: 3.9 mi
- 9/10Penncrest High SchoolGrades: 9-12Distance: 1.8 mi
Schools provided by the listing agent
- Elementary: Glenwood
- Middle: Springton Lake
- High: Penncrest
- District: Rose Tree Media
Source: Bright MLS. This data may not be complete. We recommend contacting the local school district to confirm school assignments for this home.
Get a cash offer in 3 minutes
Find out how much your home could sell for in as little as 3 minutes with a no-obligation cash offer.
Estimated market value$528,300
Get a cash offer in 3 minutes
Find out how much your home could sell for in as little as 3 minutes with a no-obligation cash offer.
Estimated market value
$528,300


