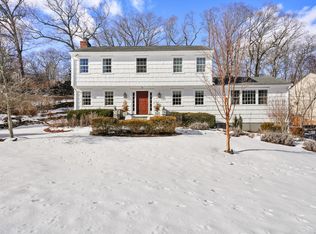Sold for $1,155,000 on 09/29/25
$1,155,000
277 Dundee Road, Stamford, CT 06903
5beds
3,995sqft
Single Family Residence
Built in 1965
1.04 Acres Lot
$1,170,100 Zestimate®
$289/sqft
$7,818 Estimated rent
Maximize your home sale
Get more eyes on your listing so you can sell faster and for more.
Home value
$1,170,100
$1.05M - $1.30M
$7,818/mo
Zestimate® history
Loading...
Owner options
Explore your selling options
What's special
Here's a neutral description of the Colonial home in the Saw Mill Association of Stamford, CT: Located in the desirable Saw Mill Association of Stamford, CT, this Colonial home presents a blend of classic charm and modern amenities. The property features two primary bedrooms, one conveniently situated on the main floor and another on the second floor. The outdoor space is designed for entertainment and relaxation, with a newly installed backyard oasis centered around a saltwater gunite pool and cabana. The home's interior boasts hardwood floors throughout. A central AC unit cools the second floor, while split AC units provide climate control on the first floor. Additional living space includes a three-season porch and a finished lower level complete with a full bathroom. The family room serves as a focal point, featuring a wood stove and a built-in beverage refrigerator. Recent updates to the home include a new roof, hot water heater, and windows. The property is equipped with a security system and surround sound in the family room. It has been freshly painted and is generator-ready.
Zillow last checked: 8 hours ago
Listing updated: October 14, 2025 at 07:02pm
Listed by:
Bonnie Wilson 203-232-4588,
Berkshire Hathaway NE Prop. 203-264-2880
Bought with:
Patrick Blois, RES.0812335
Brown Harris Stevens
Source: Smart MLS,MLS#: 24101742
Facts & features
Interior
Bedrooms & bathrooms
- Bedrooms: 5
- Bathrooms: 5
- Full bathrooms: 4
- 1/2 bathrooms: 1
Primary bedroom
- Level: Main
Primary bedroom
- Level: Upper
Bedroom
- Level: Upper
Bedroom
- Level: Upper
Bedroom
- Level: Upper
Dining room
- Level: Main
Living room
- Level: Main
Heating
- Baseboard, Oil
Cooling
- Central Air, Ductless
Appliances
- Included: Cooktop, Oven, Microwave, Refrigerator, Dishwasher, Washer, Dryer, Wine Cooler, Water Heater
- Laundry: Main Level
Features
- Sound System, Wired for Data, In-Law Floorplan
- Windows: Thermopane Windows
- Basement: Full,Partially Finished
- Attic: Crawl Space,Access Via Hatch
- Number of fireplaces: 2
- Fireplace features: Insert
Interior area
- Total structure area: 3,995
- Total interior livable area: 3,995 sqft
- Finished area above ground: 3,386
- Finished area below ground: 609
Property
Parking
- Total spaces: 2
- Parking features: Attached, Paved, Driveway, Garage Door Opener, Asphalt
- Attached garage spaces: 2
- Has uncovered spaces: Yes
Features
- Patio & porch: Enclosed, Porch, Deck
- Exterior features: Garden
- Has private pool: Yes
- Pool features: Gunite, Heated, Salt Water, In Ground
Lot
- Size: 1.04 Acres
- Features: Landscaped, Rolling Slope
Details
- Additional structures: Shed(s), Cabana, Pool House
- Parcel number: 331434
- Zoning: RA1
- Other equipment: Generator Ready
Construction
Type & style
- Home type: SingleFamily
- Architectural style: Colonial
- Property subtype: Single Family Residence
Materials
- Vinyl Siding
- Foundation: Concrete Perimeter
- Roof: Asphalt
Condition
- New construction: No
- Year built: 1965
Utilities & green energy
- Sewer: Septic Tank
- Water: Well
Green energy
- Energy efficient items: Thermostat, Windows
Community & neighborhood
Security
- Security features: Security System
Location
- Region: Stamford
- Subdivision: North Stamford
Price history
| Date | Event | Price |
|---|---|---|
| 9/29/2025 | Sold | $1,155,000+0.4%$289/sqft |
Source: | ||
| 8/27/2025 | Pending sale | $1,150,000$288/sqft |
Source: | ||
| 7/25/2025 | Listed for sale | $1,150,000+142.1%$288/sqft |
Source: | ||
| 5/21/1996 | Sold | $475,000$119/sqft |
Source: | ||
Public tax history
| Year | Property taxes | Tax assessment |
|---|---|---|
| 2025 | $15,729 +2.6% | $673,310 |
| 2024 | $15,325 -6.9% | $673,310 |
| 2023 | $16,469 +14% | $673,310 +22.7% |
Find assessor info on the county website
Neighborhood: North Stamford
Nearby schools
GreatSchools rating
- 3/10Roxbury SchoolGrades: K-5Distance: 2.1 mi
- 4/10Cloonan SchoolGrades: 6-8Distance: 4.3 mi
- 3/10Westhill High SchoolGrades: 9-12Distance: 2 mi
Schools provided by the listing agent
- Elementary: Roxbury
- High: Westhill
Source: Smart MLS. This data may not be complete. We recommend contacting the local school district to confirm school assignments for this home.

Get pre-qualified for a loan
At Zillow Home Loans, we can pre-qualify you in as little as 5 minutes with no impact to your credit score.An equal housing lender. NMLS #10287.
Sell for more on Zillow
Get a free Zillow Showcase℠ listing and you could sell for .
$1,170,100
2% more+ $23,402
With Zillow Showcase(estimated)
$1,193,502