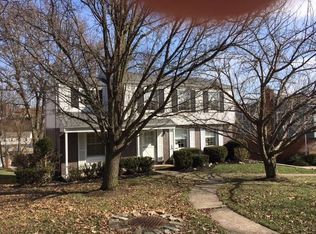Sold for $300,000
$300,000
277 Foxcroft Rd, Pittsburgh, PA 15220
3beds
1,421sqft
Single Family Residence
Built in 1966
10,201.75 Square Feet Lot
$342,800 Zestimate®
$211/sqft
$1,982 Estimated rent
Home value
$342,800
$326,000 - $360,000
$1,982/mo
Zestimate® history
Loading...
Owner options
Explore your selling options
What's special
You'll love this spectacular level entry, one-level living home in the heart of Scott Township. This extremely well kept home has been lovingly maintained for many years. Very clean and very bright with a large living area, dining room and eat-in kitchen, this home also features three nice-sized bedrooms including a master bedroom with a bathroom. Remodeled with many extras including chair rails, crown molding, solid wood six panel doors, baseboards, pocket doors, and a gorgeous lower level family room that sports a new vented gaslog fireplace with cherry wood paneling and mantel as cozy as an English Inn. The solidly built deck with a new canvas awning is private and off the dining room, ready for summer entertaining. The backyard shed is custom built and has a BASEMENT for extra storage. The yard has been professionally landscaped. Lower level has a private office, powder room and beautiful laundry area. There is storage galore in this home throughout, Don't miss this beauty!
Zillow last checked: 8 hours ago
Listing updated: February 10, 2023 at 01:28pm
Listed by:
Susan Deely 412-561-9182,
1 PERCENT LISTS METRO PGH
Bought with:
Sandra Rodeheaver, RS340049
HOWARD HANNA REAL ESTATE SERVICES
Source: WPMLS,MLS#: 1589192 Originating MLS: West Penn Multi-List
Originating MLS: West Penn Multi-List
Facts & features
Interior
Bedrooms & bathrooms
- Bedrooms: 3
- Bathrooms: 3
- Full bathrooms: 2
- 1/2 bathrooms: 1
Primary bedroom
- Level: Main
- Dimensions: 16x11
Bedroom 2
- Level: Main
- Dimensions: 15x12
Bedroom 3
- Level: Main
- Dimensions: 12x9
Den
- Level: Lower
Dining room
- Level: Main
- Dimensions: 11x11
Entry foyer
- Level: Main
- Dimensions: 12x5
Family room
- Level: Lower
- Dimensions: 16x13
Kitchen
- Level: Main
- Dimensions: 11x11
Laundry
- Level: Lower
- Dimensions: 12x6
Living room
- Level: Main
- Dimensions: 19x16
Heating
- Forced Air, Gas
Cooling
- Central Air
Appliances
- Included: Some Electric Appliances, Some Gas Appliances, Cooktop, Dryer, Dishwasher, Disposal, Microwave, Refrigerator, Stove, Washer
Features
- Window Treatments
- Flooring: Hardwood, Carpet
- Windows: Window Treatments
- Basement: Finished,Walk-Out Access
- Number of fireplaces: 1
- Fireplace features: Gas Log
Interior area
- Total structure area: 1,421
- Total interior livable area: 1,421 sqft
Property
Parking
- Total spaces: 2
- Parking features: Built In, Garage Door Opener
- Has attached garage: Yes
Features
- Levels: One
- Stories: 1
Lot
- Size: 10,201 sqft
- Dimensions: 0.2342
Details
- Parcel number: 0100C00022000000
Construction
Type & style
- Home type: SingleFamily
- Architectural style: Ranch
- Property subtype: Single Family Residence
Materials
- Brick
- Roof: Asphalt
Condition
- Resale
- Year built: 1966
Utilities & green energy
- Sewer: Public Sewer
- Water: Public
Community & neighborhood
Community
- Community features: Public Transportation
Location
- Region: Pittsburgh
Price history
| Date | Event | Price |
|---|---|---|
| 2/10/2023 | Sold | $300,000+0%$211/sqft |
Source: | ||
| 1/8/2023 | Contingent | $299,900$211/sqft |
Source: | ||
| 1/6/2023 | Listed for sale | $299,900$211/sqft |
Source: | ||
Public tax history
| Year | Property taxes | Tax assessment |
|---|---|---|
| 2025 | $6,166 +4.8% | $178,900 |
| 2024 | $5,885 +673.3% | $178,900 +11.2% |
| 2023 | $761 | $160,900 |
Find assessor info on the county website
Neighborhood: 15220
Nearby schools
GreatSchools rating
- 5/10Chartiers Valley Intrmd SchoolGrades: 3-5Distance: 0.5 mi
- 5/10Chartiers Valley Middle SchoolGrades: 6-8Distance: 2 mi
- 6/10Chartiers Valley High SchoolGrades: 9-12Distance: 2 mi
Schools provided by the listing agent
- District: Chartiers Valley
Source: WPMLS. This data may not be complete. We recommend contacting the local school district to confirm school assignments for this home.

Get pre-qualified for a loan
At Zillow Home Loans, we can pre-qualify you in as little as 5 minutes with no impact to your credit score.An equal housing lender. NMLS #10287.
