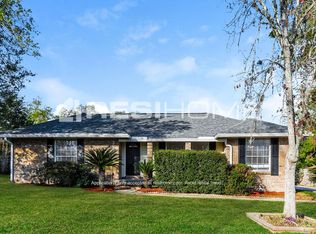This is a ''BEAUTIFULLY'' RENOVATED HOME that sits in desirable FOXRIDGE Subdivision. This ''AMAZING'' house has a ''GORGEOUS'' Open floor plan that includes a fireplace that anchors the family room. It has a ''BRAND NEW'' Kitchen with NEW ''WHITE SHAKER'' cabinets, NEW ''STAINLESS STEEL'' appliances, ''TILE'' Backsplash and ''GRANITE'' Countertops. The MASTER bath and GUEST bath have been ''PERFECTLY RENOVATED''. The Owners bath offers a ''LARGE'' walk in shower with a BEAUTIFUL VANITY. This lovely Home has a ''Brand New AC UNIT'' and NEW LAMINATE WOOD FLOORING''. This home has a Crystal Clear In Ground Pool that has New Marcite, New Pool Pump, and New Filter. A Brand New Wooden Fence surrounds a perfectly Landscaped backyard. ''NO CDD Fee
This property is off market, which means it's not currently listed for sale or rent on Zillow. This may be different from what's available on other websites or public sources.
