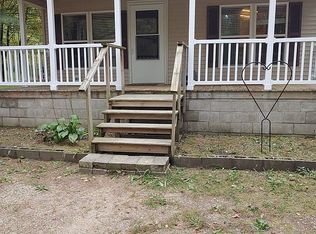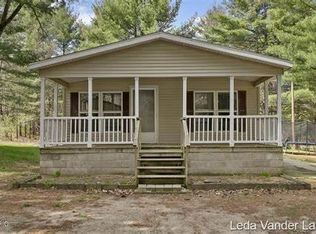Sold
$367,000
277 Madison Rd, Stanwood, MI 49346
4beds
2,365sqft
Single Family Residence
Built in 2005
1.29 Acres Lot
$380,500 Zestimate®
$155/sqft
$2,610 Estimated rent
Home value
$380,500
$320,000 - $453,000
$2,610/mo
Zestimate® history
Loading...
Owner options
Explore your selling options
What's special
price reduced MOVE IN READY This beautifully maintained home offers four spacious bedrooms and three full bathrooms, making it an ideal choice for families. The property features a sparkling pool with a multi-level deck—perfect for summer entertaining—and a large fire pit area that guests will love. Inside, the open floor plan enhances the flow of the living space, ideal for hosting gatherings and pool parties. The finished basement adds extra living or recreation space, while a versatile flex room near the front entrance can serve as a home office or playroom. Each bedroom boasts ample closet space, and the primary suite includes a private ensuite bathroom. This home is ready to welcome you with comfort, style, and plenty of room to enjoy.
Zillow last checked: 8 hours ago
Listing updated: August 21, 2025 at 08:56am
Listed by:
Susan Roys 616-644-6991,
Century 21 White House Realty
Bought with:
Anthony Johnson
Besteman Properties Group Inc.
Source: MichRIC,MLS#: 25026239
Facts & features
Interior
Bedrooms & bathrooms
- Bedrooms: 4
- Bathrooms: 3
- Full bathrooms: 3
- Main level bedrooms: 2
Primary bedroom
- Level: Main
- Area: 156
- Dimensions: 13.00 x 12.00
Bedroom 2
- Level: Main
- Area: 121
- Dimensions: 11.00 x 11.00
Bedroom 3
- Level: Lower
- Area: 130
- Dimensions: 10.00 x 13.00
Bedroom 4
- Level: Lower
- Area: 110
- Dimensions: 10.00 x 11.00
Primary bathroom
- Description: connected to primary bed
- Level: Main
- Area: 49
- Dimensions: 7.00 x 7.00
Bathroom 2
- Level: Main
- Area: 35
- Dimensions: 7.00 x 5.00
Bathroom 3
- Level: Lower
- Area: 50
- Dimensions: 10.00 x 5.00
Dining area
- Level: Main
- Area: 99
- Dimensions: 11.00 x 9.00
Family room
- Level: Lower
- Area: 480
- Dimensions: 20.00 x 24.00
Kitchen
- Level: Main
- Area: 132
- Dimensions: 11.00 x 12.00
Laundry
- Level: Main
- Area: 36
- Dimensions: 6.00 x 6.00
Living room
- Level: Main
- Area: 234
- Dimensions: 18.00 x 13.00
Office
- Description: multi use
- Level: Main
- Area: 110
- Dimensions: 11.00 x 10.00
Utility room
- Level: Lower
- Area: 260
- Dimensions: 13.00 x 20.00
Heating
- Radiant
Appliances
- Included: Dishwasher, Dryer, Microwave, Oven, Range, Refrigerator, Washer, Water Softener Owned
- Laundry: Laundry Room, Main Level
Features
- Ceiling Fan(s)
- Flooring: Other
- Windows: Screens, Insulated Windows, Window Treatments
- Basement: Full,Walk-Out Access
- Number of fireplaces: 1
- Fireplace features: Family Room
Interior area
- Total structure area: 1,265
- Total interior livable area: 2,365 sqft
- Finished area below ground: 0
Property
Parking
- Total spaces: 2
- Parking features: Garage Faces Front, Garage Door Opener, Attached
- Garage spaces: 2
Features
- Stories: 1
- Has private pool: Yes
- Pool features: Above Ground
Lot
- Size: 1.29 Acres
- Dimensions: 200 x 283
- Features: Wooded, Shrubs/Hedges
Details
- Parcel number: 5409891001500
Construction
Type & style
- Home type: SingleFamily
- Architectural style: Ranch
- Property subtype: Single Family Residence
Materials
- Vinyl Siding
- Roof: Shingle
Condition
- New construction: No
- Year built: 2005
Utilities & green energy
- Sewer: Septic Tank
- Water: Well
- Utilities for property: Natural Gas Connected, Cable Connected
Community & neighborhood
Security
- Security features: Carbon Monoxide Detector(s), Smoke Detector(s)
Location
- Region: Stanwood
Other
Other facts
- Listing terms: Cash,Conventional
- Road surface type: Paved
Price history
| Date | Event | Price |
|---|---|---|
| 8/20/2025 | Sold | $367,000-2.1%$155/sqft |
Source: | ||
| 7/21/2025 | Pending sale | $374,900$159/sqft |
Source: | ||
| 7/17/2025 | Contingent | $374,900$159/sqft |
Source: | ||
| 7/8/2025 | Price change | $374,900-3.8%$159/sqft |
Source: | ||
| 6/4/2025 | Listed for sale | $389,900$165/sqft |
Source: | ||
Public tax history
Tax history is unavailable.
Neighborhood: 49346
Nearby schools
GreatSchools rating
- 3/10Morley Elementary SchoolGrades: PK-5Distance: 3.1 mi
- 4/10Morley Stanwood Middle SchoolGrades: 6-8Distance: 3.2 mi
- 7/10Morley Stanwood High SchoolGrades: 9-12Distance: 3.2 mi

Get pre-qualified for a loan
At Zillow Home Loans, we can pre-qualify you in as little as 5 minutes with no impact to your credit score.An equal housing lender. NMLS #10287.

