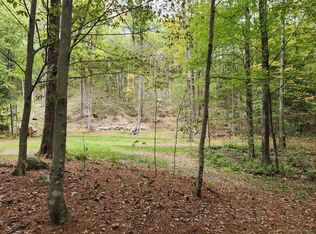Rare opportunity to own a lovely Contemporary home in Keene, situated on 11.9 acres with fabulous mountain views. Impressive exposures from all directions assures a bright interior. Center Fieldstone hearth is the center of the activity with open concept kitchen, dining room and living room. Rest and rejuvenate on the screened porch while enjoying the magnificent views. Cathedral ceilings, hardwood red oak floors and beautiful renovated kitchen with granite tops. 1st floor bedroom and bath, and 2nd floor master suite with whirlpool tub. Lower level has gently used sauna and guest bedroom and recreation room. Escape the pressures of the day with lots of open area to garden or raise animals. Heat the home with the wood off your own 11.9 acres. New complete septic system, architectural shingles and Marvin windows. Owner had septic inspection and home inspections already done. Wired for generator which is included. Some timber value on the property. Lovingly cared for. A place to call home.
This property is off market, which means it's not currently listed for sale or rent on Zillow. This may be different from what's available on other websites or public sources.

