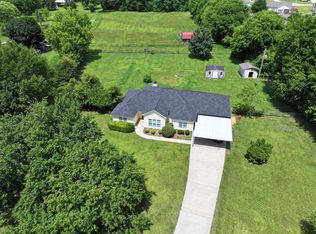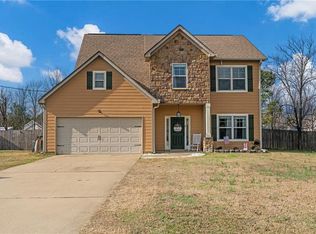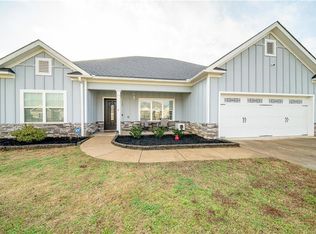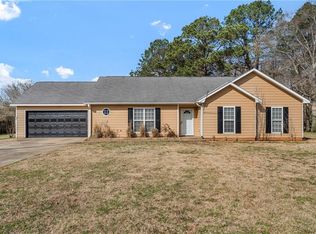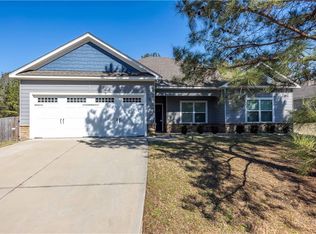What a terrific home tucked away from city congestion yet also convenient to Fort Benning's back gate. This 2-story offers an open floor plan with separate dining room, a downstairs office/study or guest room and four spacious bedrooms upstairs. Step inside the foyer and there's an open but private dining room to the right, adorned with judge's panels and crown molding. Walk down the hall and it opens up wide to a true greatroom concept with kitchen, breakfast area, living room with electric fireplace all in one. Great for entertaining or gatherings, large or small. Need a quiet space? There is a bonus room next to the great room. Would also make an ideal playroom. LVP flooring throughout the downstairs except for the bonus room. Seller will provide a flooring allowance for that room. Upstairs you will find a spacious owner's suite that includes a huge walk-in closet and three large secondary bedrooms and another full bath. With low-maintenance cement fiber siding, vinyl trim and architectural shingles, just enjoy evenings on the covered back porch overlooking the private back yard. An added bonus: There's no intrusive HOA to worry about.
Pending
$279,000
277 Owens Rd, Fort Mitchell, AL 36856
4beds
2,182sqft
Est.:
Single Family Residence
Built in 2011
0.41 Acres Lot
$-- Zestimate®
$128/sqft
$-- HOA
What's special
Electric fireplaceFour spacious bedrooms upstairsSeparate dining roomPrivate dining roomHuge walk-in closetLow-maintenance cement fiber sidingArchitectural shingles
- 98 days |
- 40 |
- 2 |
Likely to sell faster than
Zillow last checked: 8 hours ago
Listing updated: January 16, 2026 at 08:23am
Listed by:
Guerry Clegg 706-325-7575,
COLDWELL BANKER - KPDD
Source: East Alabama BOR,MLS#: E102502
Facts & features
Interior
Bedrooms & bathrooms
- Bedrooms: 4
- Bathrooms: 3
- Full bathrooms: 2
- 1/2 bathrooms: 1
Heating
- Central
Cooling
- Central Air
Appliances
- Included: Dishwasher, Electric Range, Microwave, Refrigerator
- Laundry: In Hall
Features
- High Ceilings
- Flooring: Carpet, Luxury Vinyl
- Windows: Double Pane Windows
- Basement: None
- Number of fireplaces: 1
- Fireplace features: Electric
- Common walls with other units/homes: No Common Walls
Interior area
- Total structure area: 2,182
- Total interior livable area: 2,182 sqft
- Finished area above ground: 2,182
Property
Parking
- Total spaces: 2
- Parking features: Attached, Driveway Level, Garage
- Garage spaces: 2
Accessibility
- Accessibility features: None
Features
- Levels: Two
- Stories: 2
- Patio & porch: Patio
- Exterior features: Private Yard
- Pool features: None
- Spa features: None
- Fencing: Back Yard
- Has view: Yes
- View description: Neighborhood
- Waterfront features: None
- Body of water: None
Lot
- Size: 0.41 Acres
- Dimensions: 96 x 150 x 130 x 111
- Features: Back Yard, Corner Lot, Level
Details
- Additional structures: None
- Parcel number: 17073600001001017
- Special conditions: Standard,None
- Other equipment: None
- Horse amenities: None
Construction
Type & style
- Home type: SingleFamily
- Architectural style: Craftsman,Traditional
- Property subtype: Single Family Residence
Materials
- Cement Siding
- Roof: Shingle
Condition
- Resale
- Year built: 2011
Utilities & green energy
- Electric: 110 Volts, 220 Volts
- Sewer: Septic Tank
- Water: Public
- Utilities for property: Cable Available, Electricity Available, Water Available
Green energy
- Energy generation: None
Community & HOA
Community
- Features: None
- Security: Smoke Detector(s)
- Subdivision: Owens Plantation
HOA
- Has HOA: No
Location
- Region: Fort Mitchell
Financial & listing details
- Price per square foot: $128/sqft
- Tax assessed value: $230,400
- Annual tax amount: $1,659
- Date on market: 11/17/2025
- Cumulative days on market: 34 days
- Road surface type: Asphalt
Estimated market value
Not available
Estimated sales range
Not available
Not available
Price history
Price history
| Date | Event | Price |
|---|---|---|
| 1/16/2026 | Pending sale | $279,000$128/sqft |
Source: | ||
| 11/26/2025 | Contingent | $279,000$128/sqft |
Source: | ||
| 11/18/2025 | Listed for sale | $279,000+21.4%$128/sqft |
Source: | ||
| 12/1/2022 | Sold | $229,900$105/sqft |
Source: | ||
| 10/21/2022 | Pending sale | $229,900$105/sqft |
Source: | ||
| 10/21/2022 | Contingent | $229,900$105/sqft |
Source: | ||
| 9/29/2022 | Listed for sale | $229,900+33.7%$105/sqft |
Source: | ||
| 4/6/2020 | Sold | $171,900+1.2%$79/sqft |
Source: | ||
| 2/21/2020 | Listed for sale | $169,900+7.4%$78/sqft |
Source: Keller Williams Realty River Cities III #80142 Report a problem | ||
| 4/15/2011 | Sold | $158,200$73/sqft |
Source: Public Record Report a problem | ||
Public tax history
Public tax history
| Year | Property taxes | Tax assessment |
|---|---|---|
| 2024 | $1,659 -2% | $46,080 -2% |
| 2023 | $1,693 +20% | $47,040 +20% |
| 2022 | $1,411 +15.2% | $39,200 +15.2% |
| 2021 | $1,225 +148.1% | $34,020 +125.3% |
| 2019 | $494 +1.6% | $15,100 +1.5% |
| 2017 | $486 -10.2% | $14,880 -0.9% |
| 2016 | $541 | $15,020 -44.6% |
| 2015 | $541 +23.8% | $27,115 +0.3% |
| 2014 | $437 | $27,028 |
Find assessor info on the county website
BuyAbility℠ payment
Est. payment
$1,412/mo
Principal & interest
$1317
Property taxes
$95
Climate risks
Neighborhood: 36856
Nearby schools
GreatSchools rating
- 3/10Mt Olive Primary SchoolGrades: PK-2Distance: 8.2 mi
- 3/10Russell Co Middle SchoolGrades: 6-8Distance: 12.2 mi
- 3/10Russell Co High SchoolGrades: 9-12Distance: 12 mi
