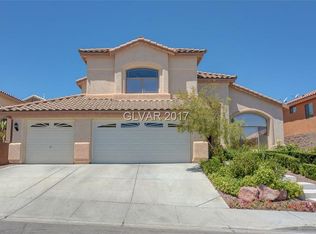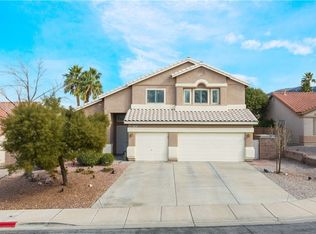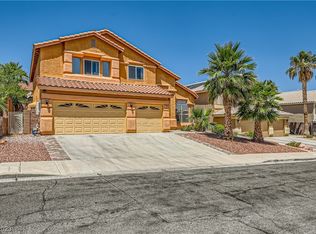INCREDIBLE 2 STORY STUNNER IN FOOTHILLS RANCH, MOVE IN READY. HUGE DESIRABLE DOWNSTAIRS MASTER BEDROOM, LOOK AT THE MASTER BATH AND WALK-IN CLOSET, VAULTED CEILINGS, MASSIVE LOFT, DOUBLE OVEN, GRANITE COUNTERTOPS, CUSTOM OAK CABINETS, PLANTATION SHUTTERS, GAS FIREPLACE, 3 CAR GARAGE WITH BUILT IN CABINETS, JUST PAINTED EXTERIOR, RECENT AC UNITS, NEW DISHWASHER. SECLUDED BACKYARD OASIS FEATURES BIG POOL WITH WATER FEATURE AND SPA, COVERED PATIO. TOO MANY FEATURES TO MENTION. THE PRIDE OF OWNERSHIP SHOWS THROUGH ON THIS BEAUTY. WELCOME HOME!
This property is off market, which means it's not currently listed for sale or rent on Zillow. This may be different from what's available on other websites or public sources.


