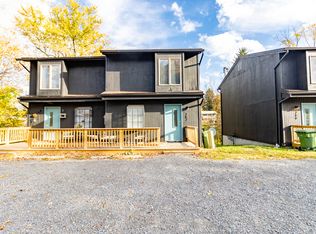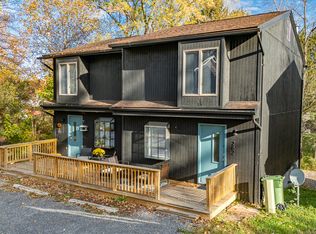Sold for $264,000 on 01/14/26
$264,000
277 Randolph Rd, Morgantown, WV 26505
3beds
1,627sqft
Single Family Residence
Built in 1975
6,141.96 Square Feet Lot
$276,600 Zestimate®
$162/sqft
$1,623 Estimated rent
Home value
$276,600
$263,000 - $290,000
$1,623/mo
Zestimate® history
Loading...
Owner options
Explore your selling options
What's special
Prime Location Alert! Nestled less than a mile from WVU Hospital, WVU Downtown and Evansdale campuses, and Mylan Puskar Stadium — and just under 2 miles from Suncrest Town Center — this home puts you right in the heart of it all. Enjoy the perks of city living with restaurants, shopping, and nightlife just outside your front door. This freshly painted, move-in ready home features 3 bedrooms, including a spacious primary suite, brand new flooring throughout, off-street parking, a garage, and more. The bright, open living room leads to a private back patio and yard, perfect for relaxing or entertaining. Downstairs, a finished lower-level gathering room with a half bath offers the ideal hangout or media space. If you’ve been searching for a home that combines comfort, convenience, and an unbeatable location — this is it. Schedule your showing today!
Zillow last checked: 8 hours ago
Listing updated: January 14, 2026 at 08:28am
Listed by:
RYAN PETRUCCI 304-376-1162,
J.S. WALKER ASSOCIATES
Bought with:
LISA DRAGAN, WVS210301409
J.S. WALKER ASSOCIATES
Source: NCWV REIN,MLS#: 10159352
Facts & features
Interior
Bedrooms & bathrooms
- Bedrooms: 3
- Bathrooms: 3
- Full bathrooms: 2
- 1/2 bathrooms: 1
Bedroom 2
- Features: Luxury Vinyl Plank
Bedroom 3
- Features: Luxury Vinyl Plank
Kitchen
- Features: Luxury Vinyl Plank
Living room
- Features: Dining Area, Balcony/Deck, Luxury Vinyl Plank
Basement
- Level: Basement
Heating
- Forced Air, Natural Gas
Cooling
- Central Air
Appliances
- Included: Range, Microwave, Dishwasher, Refrigerator
Features
- Flooring: Tile, Luxury Vinyl Plank
- Basement: Finished,Interior Entry,Garage Access
- Attic: Pull Down Stairs
- Has fireplace: No
- Fireplace features: None
Interior area
- Total structure area: 1,652
- Total interior livable area: 1,627 sqft
- Finished area above ground: 1,176
- Finished area below ground: 451
Property
Parking
- Total spaces: 2
- Parking features: Garage Door Opener, 2 Cars, Off Street
- Garage spaces: 2
Features
- Levels: 1
- Stories: 1
- Patio & porch: Porch, Deck
- Fencing: None
- Has view: Yes
- View description: Neighborhood
- Waterfront features: None
Lot
- Size: 6,141 sqft
- Dimensions: 57 x 108
- Features: Sloped
Details
- Parcel number: 3112001403410004
- Zoning description: Single Family Older Area
Construction
Type & style
- Home type: SingleFamily
- Property subtype: Single Family Residence
Materials
- Frame, Brick/Aluminum
- Foundation: Block
- Roof: Shingle
Condition
- Year built: 1975
Utilities & green energy
- Electric: 150 Amp Service
- Sewer: Public Sewer
- Water: Public
- Utilities for property: Cable Available
Community & neighborhood
Community
- Community features: Park, Playground, Pool, Tennis Court(s), Shopping/Mall, Library, Medical Facility, Public Transportation
Location
- Region: Morgantown
Price history
| Date | Event | Price |
|---|---|---|
| 1/14/2026 | Sold | $264,000-8.9%$162/sqft |
Source: | ||
| 1/1/2026 | Listing removed | $289,900$178/sqft |
Source: | ||
| 12/14/2025 | Contingent | $289,900$178/sqft |
Source: | ||
| 7/24/2025 | Price change | $289,900-2%$178/sqft |
Source: | ||
| 7/14/2025 | Listed for sale | $295,900$182/sqft |
Source: | ||
Public tax history
| Year | Property taxes | Tax assessment |
|---|---|---|
| 2025 | $2,628 +109% | $99,660 +4.3% |
| 2024 | $1,257 -0.3% | $95,580 |
| 2023 | $1,261 +3.8% | $95,580 +0.3% |
Find assessor info on the county website
Neighborhood: 26505
Nearby schools
GreatSchools rating
- 7/10Suncrest Primary SchoolGrades: PK-5Distance: 2.2 mi
- 8/10Suncrest Middle SchoolGrades: 6-8Distance: 1.1 mi
- 7/10Morgantown High SchoolGrades: 9-12Distance: 1.6 mi
Schools provided by the listing agent
- Elementary: Suncrest Elementary
- Middle: Suncrest Middle
- High: Morgantown High
- District: Monongalia
Source: NCWV REIN. This data may not be complete. We recommend contacting the local school district to confirm school assignments for this home.

Get pre-qualified for a loan
At Zillow Home Loans, we can pre-qualify you in as little as 5 minutes with no impact to your credit score.An equal housing lender. NMLS #10287.

