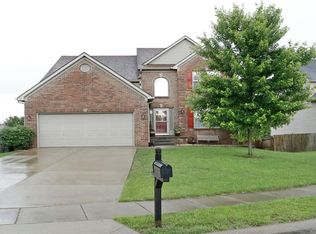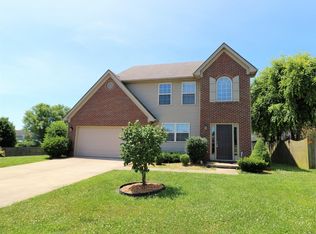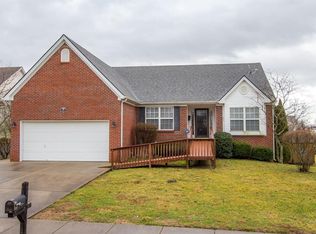Sold for $450,000
$450,000
277 Ransom Trce, Georgetown, KY 40324
4beds
2,784sqft
Single Family Residence
Built in 2007
6,982.67 Square Feet Lot
$466,600 Zestimate®
$162/sqft
$2,371 Estimated rent
Home value
$466,600
Estimated sales range
Not available
$2,371/mo
Zestimate® history
Loading...
Owner options
Explore your selling options
What's special
Welcome to your dream home! This stunning 2-story gem boasts 4 spacious bedrooms and 3 luxurious baths, providing ample space for your family. Nestled on a serene lot backing to lush green space, you'll find tranquility right outside your door. The full walkout basement offers endless potential. The front landscaping is meticulous, welcoming you inside the open 2-story foyer. The house has been tastefully remodeled, featuring a brand-new kitchen with a generous island, sleek quartz countertops, stylish backsplash, and stainless steel appliances. Hosting gatherings is a breeze with the separate dining room. Neutral paint tones flow seamlessly throughout, complemented by modern light fixtures. The primary bedroom is a true retreat, complete with a double tray ceiling. The walk-in closet provides ample storage, and the master bathroom is a spa-like oasis, boasting a luxurious soaker tub and separate shower. A bonus room offers flexibility for an office or playroom. Step onto the deck and soak in the picturesque views. A shed provides extra storage for outdoor essentials. This updated home boasts a newer HVAC system, flooring, and fresh paint throughout! This beauty is move-in ready.
Zillow last checked: 8 hours ago
Listing updated: August 28, 2025 at 11:44pm
Listed by:
Erina Pribyshchuk 859-317-0330,
FC Tucker Bluegrass
Bought with:
Bryant Mobley, 220796
Guide Realty, Inc.
Source: Imagine MLS,MLS#: 23021330
Facts & features
Interior
Bedrooms & bathrooms
- Bedrooms: 4
- Bathrooms: 3
- Full bathrooms: 2
- 1/2 bathrooms: 1
Primary bedroom
- Level: Second
Bedroom 1
- Level: Second
Bedroom 2
- Level: Second
Bedroom 3
- Level: Second
Bathroom 1
- Description: Full Bath
- Level: Second
Bathroom 2
- Description: Full Bath
- Level: Second
Bathroom 3
- Description: Half Bath
- Level: First
Family room
- Level: First
Family room
- Level: First
Kitchen
- Level: First
Heating
- Electric, Heat Pump
Cooling
- Electric, Heat Pump
Appliances
- Included: Disposal, Dishwasher, Microwave, Refrigerator, Range
- Laundry: Gas Dryer Hookup, Washer Hookup
Features
- Entrance Foyer, Eat-in Kitchen, Walk-In Closet(s)
- Flooring: Laminate, Tile
- Windows: Blinds
- Basement: Concrete,Unfinished,Walk-Out Access
- Has fireplace: No
Interior area
- Total structure area: 2,784
- Total interior livable area: 2,784 sqft
- Finished area above ground: 2,784
- Finished area below ground: 0
Property
Parking
- Total spaces: 2
- Parking features: Garage Faces Front
- Garage spaces: 2
Features
- Levels: Two
- Patio & porch: Deck
- Has view: Yes
- View description: Neighborhood
Lot
- Size: 6,982 sqft
Details
- Additional structures: Shed(s)
- Parcel number: 14040462.000
Construction
Type & style
- Home type: SingleFamily
- Property subtype: Single Family Residence
Materials
- Brick Veneer, Vinyl Siding
- Foundation: Slab
- Roof: Shingle
Condition
- New construction: No
- Year built: 2007
Utilities & green energy
- Sewer: Public Sewer
- Water: Public
Community & neighborhood
Location
- Region: Georgetown
- Subdivision: Bradford Place
HOA & financial
HOA
- HOA fee: $145 annually
Price history
| Date | Event | Price |
|---|---|---|
| 8/1/2024 | Sold | $450,000-3.6%$162/sqft |
Source: | ||
| 7/17/2024 | Pending sale | $467,000$168/sqft |
Source: | ||
| 6/9/2024 | Contingent | $467,000$168/sqft |
Source: | ||
| 5/21/2024 | Price change | $467,000-3.7%$168/sqft |
Source: | ||
| 3/26/2024 | Price change | $485,000-3%$174/sqft |
Source: | ||
Public tax history
| Year | Property taxes | Tax assessment |
|---|---|---|
| 2023 | $3,042 +30.1% | $335,500 +24.5% |
| 2022 | $2,337 +6.3% | $269,400 +7.4% |
| 2021 | $2,200 +856.3% | $250,800 +9% |
Find assessor info on the county website
Neighborhood: 40324
Nearby schools
GreatSchools rating
- 4/10Southern Elementary SchoolGrades: K-5Distance: 1 mi
- 4/10Georgetown Middle SchoolGrades: 6-8Distance: 0.9 mi
- 6/10Scott County High SchoolGrades: 9-12Distance: 2.5 mi
Schools provided by the listing agent
- Elementary: Southern
- Middle: Georgetown
- High: Great Crossing
Source: Imagine MLS. This data may not be complete. We recommend contacting the local school district to confirm school assignments for this home.
Get pre-qualified for a loan
At Zillow Home Loans, we can pre-qualify you in as little as 5 minutes with no impact to your credit score.An equal housing lender. NMLS #10287.


