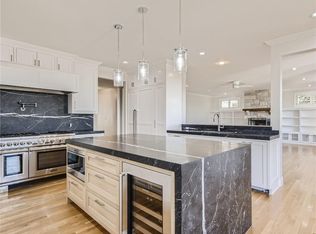Sold
Price Unknown
277 S Commons Ford Rd, Austin, TX 78733
4beds
4,862sqft
Single Family Residence
Built in 2002
-- sqft lot
$1,745,600 Zestimate®
$--/sqft
$7,002 Estimated rent
Home value
$1,745,600
$1.64M - $1.85M
$7,002/mo
Zestimate® history
Loading...
Owner options
Explore your selling options
What's special
Timeless hill country elegance tucked away in the exemplary Eanes school district. Truly a private greenbelt oasis where refined architecture blends perfectly with nature's beauty. Stately residence offering nearly 5,000 square feet of thoughtfully designed living space, with four spacious bedrooms. five full bathrooms, four car garage all resting on a lush, tree-canopied 2-acre paradise an easy stroll to Commons Ford Park on Lake Austin. Plentiful outdoor living spaces, firepit, decks and stunning views all highlighted by an inviting heated/cooled waterfall pool and spa. Play, roam, or simply relax. Updated and meticulously maintained, the home blends smart design with modern comforts. Inside, generous living areas flow effortlessly from one to the next, inviting both grand entertaining and quiet moments. Expansive updated windows frame panoramic views, filling the home with natural light and a sense of peace. Solar panels add to conscious efficiency. High ceilings, warm wood accents, and quality finishes elevate each room with understated luxury. The layout is open yet intentional, with privacy thoughtfully preserved in the bedroom suites, each offering its own ensuite bath and ample storage. Whether you're hosting a dinner party beneath vaulted beams or enjoying a quiet morning on the back patio, this home creates space for life to unfold with ease. Located in the quiet enclave of Commons Ford Ranch, you'll enjoy a rare balance of privacy and convenience - just minutes from downtown Austin, shopping and dining yet surrounded by nature preserves, trails, and tranquility. Much more than a home; it's a sanctuary, ready for its next chapter.
Zillow last checked: 8 hours ago
Source: BHHS broker feed,MLS#: 3725847
Facts & features
Interior
Bedrooms & bathrooms
- Bedrooms: 4
- Bathrooms: 5
- Full bathrooms: 4
- 1/2 bathrooms: 1
Cooling
- Central Air
Appliances
- Included: Dishwasher, Microwave, Refrigerator
Features
- Has basement: No
Interior area
- Total structure area: 4,862
- Total interior livable area: 4,862 sqft
Property
Details
- Parcel number: 474399
Construction
Type & style
- Home type: SingleFamily
- Property subtype: Single Family Residence
Condition
- Year built: 2002
Community & neighborhood
Location
- Region: Austin
Price history
| Date | Event | Price |
|---|---|---|
| 10/3/2025 | Sold | -- |
Source: Agent Provided Report a problem | ||
| 9/9/2025 | Pending sale | $1,799,900$370/sqft |
Source: BHHS broker feed #3725847 Report a problem | ||
| 9/7/2025 | Listing removed | $1,799,900$370/sqft |
Source: BHHS broker feed #3725847 Report a problem | ||
| 7/28/2025 | Price change | $1,799,900-5.3%$370/sqft |
Source: | ||
| 6/24/2025 | Price change | $1,899,900-5%$391/sqft |
Source: | ||
Public tax history
| Year | Property taxes | Tax assessment |
|---|---|---|
| 2025 | -- | $1,533,645 +10% |
| 2024 | $18,389 +14.9% | $1,394,223 +0.2% |
| 2023 | $16,003 -14.1% | $1,391,500 +10% |
Find assessor info on the county website
Neighborhood: 78733
Nearby schools
GreatSchools rating
- 9/10Valley View Elementary SchoolGrades: K-5Distance: 4.7 mi
- 10/10West Ridge Middle SchoolGrades: 6-8Distance: 1.7 mi
- 9/10Westlake High SchoolGrades: 9-12Distance: 5.3 mi
Get a cash offer in 3 minutes
Find out how much your home could sell for in as little as 3 minutes with a no-obligation cash offer.
Estimated market value$1,745,600
Get a cash offer in 3 minutes
Find out how much your home could sell for in as little as 3 minutes with a no-obligation cash offer.
Estimated market value
$1,745,600
