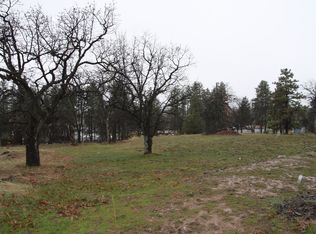Beautiful, spacious home on 4.77 acres near Pine Hollow Reservoir. Open concept floor plan designed for comfortable day to day living or great vacationing with formal dining, lvg rm, family rm, & breakfast nook. 3 bdrm, 2 bath. Updated flooring. Recently painted inside & out. Large deck overlooking back yard & oak woodland. RV parking & hookup. Small tool shed/workshop. Room to build a large shop. Potentially dividable, buyer to verify.
This property is off market, which means it's not currently listed for sale or rent on Zillow. This may be different from what's available on other websites or public sources.
