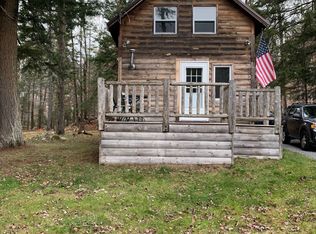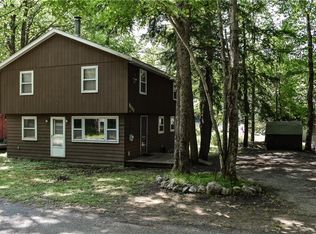3 BR, 3 BA, newer chalet, walking distance to town, lots of entertaining room, bright great room with vaulted ceiling and open wrap-around deck, loft with master BR and BA and sitting area. Full Bath in basement & Wet Bar in basement. Tankless HW.
This property is off market, which means it's not currently listed for sale or rent on Zillow. This may be different from what's available on other websites or public sources.

