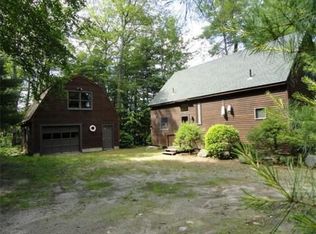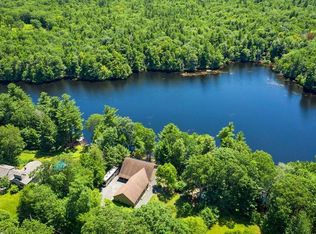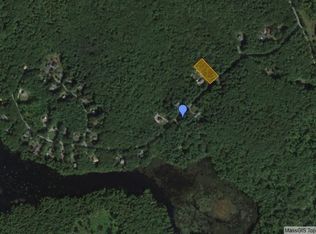Sold for $575,000
$575,000
277 Secret Lake Rd, Athol, MA 01331
3beds
2,406sqft
Single Family Residence
Built in 2001
0.92 Acres Lot
$664,000 Zestimate®
$239/sqft
$3,001 Estimated rent
Home value
$664,000
$631,000 - $697,000
$3,001/mo
Zestimate® history
Loading...
Owner options
Explore your selling options
What's special
Life is better at the lake! Welcome to Secret Lake in Athol. This beautiful cape home features 3 beds and 2.5 baths on almost 1 acre of land. Enter inside and to your right is a fireplaced living room with wood flooring and TONS of sunshine! The bright and sunny family room features a wood stove and is open to the dining/kitchen. Formal dining area with chandelier breakfast bar to kitchen. The kitchen provides plenty of cabinet and counter space with access to the mudroom which has a door to your 3-season porch- perfect place to unwind! A half bath completes level 1. The second level offers a primary bedroom with your very own bathroom which opens to a walk-in closet! Two additional bedrooms, laundry, another full bath and PLENTY of storage throughout. Walk out basement, 2 car detached garage with work area & storage shed. Backyard provides a firepit and access to Secret Lake where boating is allowed! Highest/Best - ALL OFFERS DUE TUES -2/28@12:00!
Zillow last checked: 8 hours ago
Listing updated: May 16, 2023 at 01:38pm
Listed by:
Cyndi Deshaies 978-424-7112,
Lamacchia Realty, Inc. 978-534-3400
Bought with:
Fern Nissim
Lakefront Living Realty, LLC
Source: MLS PIN,MLS#: 73080418
Facts & features
Interior
Bedrooms & bathrooms
- Bedrooms: 3
- Bathrooms: 3
- Full bathrooms: 2
- 1/2 bathrooms: 1
Primary bedroom
- Features: Bathroom - Full, Walk-In Closet(s), Flooring - Wood, Cable Hookup
- Level: Second
- Area: 208
- Dimensions: 13 x 16
Bedroom 2
- Features: Ceiling Fan(s), Closet, Flooring - Hardwood, Cable Hookup
- Level: Second
- Area: 144
- Dimensions: 12 x 12
Bedroom 3
- Features: Closet, Flooring - Wood, Attic Access, Cable Hookup
- Level: Second
- Area: 144
- Dimensions: 12 x 12
Primary bathroom
- Features: Yes
Bathroom 1
- Features: Bathroom - Full, Bathroom - With Tub & Shower, Walk-In Closet(s), Flooring - Stone/Ceramic Tile, Flooring - Wood, Recessed Lighting
- Level: Second
- Area: 54
- Dimensions: 9 x 6
Bathroom 2
- Features: Bathroom - Half, Bathroom - With Tub & Shower, Flooring - Stone/Ceramic Tile
- Level: First
- Area: 108
- Dimensions: 12 x 9
Bathroom 3
- Features: Bathroom - Half, Closet - Linen, Flooring - Stone/Ceramic Tile
- Level: First
- Area: 36
- Dimensions: 6 x 6
Dining room
- Features: Bathroom - Half, Flooring - Wood, Breakfast Bar / Nook, Cable Hookup, Open Floorplan, Slider
- Level: First
- Area: 192
- Dimensions: 12 x 16
Family room
- Features: Wood / Coal / Pellet Stove, Flooring - Wood, Cable Hookup, Open Floorplan, Recessed Lighting
- Level: First
- Area: 225
- Dimensions: 15 x 15
Kitchen
- Features: Flooring - Wood, Breakfast Bar / Nook, Recessed Lighting, Stainless Steel Appliances
- Level: First
- Area: 168
- Dimensions: 12 x 14
Living room
- Features: Flooring - Wood
- Level: First
- Area: 272
- Dimensions: 16 x 17
Office
- Features: Flooring - Wood, Cable Hookup, Recessed Lighting
- Level: First
- Area: 144
- Dimensions: 12 x 12
Heating
- Baseboard, Oil, Other
Cooling
- None
Appliances
- Included: Electric Water Heater, Water Heater, Range, Dishwasher, Microwave, Refrigerator, Washer, Dryer
- Laundry: Electric Dryer Hookup, Washer Hookup
Features
- Cable Hookup, Recessed Lighting, Closet, Office, Mud Room, Central Vacuum, Wired for Sound
- Flooring: Wood, Flooring - Wood, Flooring - Stone/Ceramic Tile
- Doors: Insulated Doors, Storm Door(s)
- Windows: Insulated Windows, Screens
- Basement: Full,Walk-Out Access,Interior Entry,Radon Remediation System,Concrete,Unfinished
- Number of fireplaces: 1
- Fireplace features: Living Room
Interior area
- Total structure area: 2,406
- Total interior livable area: 2,406 sqft
Property
Parking
- Total spaces: 6
- Parking features: Detached, Garage Door Opener, Storage, Workshop in Garage, Garage Faces Side, Paved Drive, Off Street, Paved
- Garage spaces: 2
- Uncovered spaces: 4
Features
- Patio & porch: Screened
- Exterior features: Porch - Screened, Rain Gutters, Storage, Professional Landscaping, Screens, Garden, Stone Wall
- Has view: Yes
- View description: Scenic View(s), Water, Lake
- Has water view: Yes
- Water view: Lake,Water
- Waterfront features: Waterfront, Lake, Dock/Mooring, Other (See Remarks), Beach Access, Lake/Pond, Walk to, 1/10 to 3/10 To Beach, Beach Ownership(Association)
Lot
- Size: 0.92 Acres
- Features: Wooded, Gentle Sloping
Details
- Parcel number: M:00044 B:00011 L:00000,1449717
- Zoning: R
Construction
Type & style
- Home type: SingleFamily
- Architectural style: Cape
- Property subtype: Single Family Residence
Materials
- Frame
- Foundation: Concrete Perimeter
- Roof: Shingle
Condition
- Year built: 2001
Utilities & green energy
- Electric: Circuit Breakers, 100 Amp Service, 200+ Amp Service
- Sewer: Private Sewer
- Water: Private
Green energy
- Energy efficient items: Thermostat
Community & neighborhood
Community
- Community features: Park, Walk/Jog Trails, Bike Path, Public School
Location
- Region: Athol
HOA & financial
HOA
- Has HOA: Yes
- HOA fee: $494 annually
Other
Other facts
- Road surface type: Paved
Price history
| Date | Event | Price |
|---|---|---|
| 5/16/2023 | Sold | $575,000+9.5%$239/sqft |
Source: MLS PIN #73080418 Report a problem | ||
| 2/20/2023 | Listed for sale | $525,000-4.5%$218/sqft |
Source: MLS PIN #73080418 Report a problem | ||
| 6/6/2022 | Listing removed | $550,000$229/sqft |
Source: MLS PIN #72963208 Report a problem | ||
| 4/13/2022 | Contingent | $550,000$229/sqft |
Source: MLS PIN #72963208 Report a problem | ||
| 4/6/2022 | Listed for sale | $550,000+42.9%$229/sqft |
Source: MLS PIN #72963208 Report a problem | ||
Public tax history
| Year | Property taxes | Tax assessment |
|---|---|---|
| 2025 | $7,282 -11.7% | $572,900 -10.9% |
| 2024 | $8,247 -4.2% | $642,800 +4.8% |
| 2023 | $8,608 -0.4% | $613,100 +13.9% |
Find assessor info on the county website
Neighborhood: 01331
Nearby schools
GreatSchools rating
- 2/10Athol Community Elementary SchoolGrades: PK-4Distance: 1.5 mi
- 4/10Athol-Royalston Middle SchoolGrades: 5-8Distance: 1.5 mi
- 3/10Athol High SchoolGrades: 9-12Distance: 1.4 mi
Get pre-qualified for a loan
At Zillow Home Loans, we can pre-qualify you in as little as 5 minutes with no impact to your credit score.An equal housing lender. NMLS #10287.


