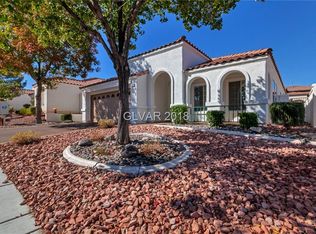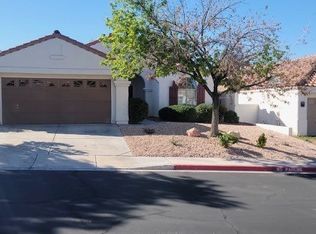Closed
$500,000
277 Spring Palms St, Henderson, NV 89012
4beds
1,776sqft
Single Family Residence
Built in 1999
4,791.6 Square Feet Lot
$491,700 Zestimate®
$282/sqft
$2,299 Estimated rent
Home value
$491,700
$447,000 - $541,000
$2,299/mo
Zestimate® history
Loading...
Owner options
Explore your selling options
What's special
This beautiful gated single story home is located in the highly sought after community of Green Valley Ranch! There are a total of 4 bedrooms and 3 bathrooms, including an attached casita! The home has just been renovated with new carpet, new two tone paint and a refresh inside and out. Additional key amenities include: Ceiling fans* Covered patio* Covered and gated front porch* All appliances included* Community pool, spa and BBQ area* Paseo Verde park is just outside the community gates and features: tennis courts, basketball courts, baseball field, volleyball, picnic areas and playground* This home's prime location is within very close proximity to top rated schools, parks, shopping, dining, freeways, The District and Green Valley Ranch Resort! This home is turnkey and ready for immediate occupancy.
Zillow last checked: 8 hours ago
Listing updated: August 09, 2025 at 12:32am
Listed by:
James Desio B.1000835 702-547-1078,
Desio Realty Group
Bought with:
Melida C. Pulido, S.0189992
BHHS Nevada Properties
Source: LVR,MLS#: 2594665 Originating MLS: Greater Las Vegas Association of Realtors Inc
Originating MLS: Greater Las Vegas Association of Realtors Inc
Facts & features
Interior
Bedrooms & bathrooms
- Bedrooms: 4
- Bathrooms: 3
- Full bathrooms: 3
Primary bedroom
- Description: Ceiling Fan,Downstairs,Walk-In Closet(s)
- Dimensions: 15x12
Bedroom 2
- Description: Downstairs
- Dimensions: 12x11
Bedroom 3
- Description: Downstairs
- Dimensions: 12x11
Bedroom 4
- Description: Ceiling Fan,Downstairs,With Bath
- Dimensions: 12x11
Primary bathroom
- Description: Double Sink,Separate Shower,Separate Tub
Dining room
- Description: Formal Dining Room,Living Room/Dining Combo
- Dimensions: 10x10
Family room
- Description: Ceiling Fan,Separate Family Room,Vaulted Ceiling
- Dimensions: 16x13
Kitchen
- Description: Breakfast Nook/Eating Area,Lighting Recessed,Tile Countertops
Living room
- Description: Formal,Vaulted Ceiling
- Dimensions: 22x15
Heating
- Central, Gas
Cooling
- Central Air, Electric
Appliances
- Included: Built-In Electric Oven, Dryer, Gas Cooktop, Disposal, Microwave, Refrigerator, Washer
- Laundry: Gas Dryer Hookup, Main Level, Laundry Room
Features
- Bedroom on Main Level, Primary Downstairs, Window Treatments, Additional Living Quarters
- Flooring: Carpet, Laminate, Tile
- Windows: Blinds
- Number of fireplaces: 1
- Fireplace features: Family Room, Gas
Interior area
- Total structure area: 1,776
- Total interior livable area: 1,776 sqft
Property
Parking
- Total spaces: 2
- Parking features: Attached, Finished Garage, Garage, Inside Entrance
- Attached garage spaces: 2
Features
- Stories: 1
- Patio & porch: Porch
- Exterior features: Porch, Sprinkler/Irrigation
- Pool features: Community
- Fencing: Block,Back Yard
Lot
- Size: 4,791 sqft
- Features: Drip Irrigation/Bubblers, Front Yard, Landscaped, Rocks, < 1/4 Acre
Details
- Additional structures: Guest House
- Parcel number: 17820617023
- Zoning description: Single Family
- Horse amenities: None
Construction
Type & style
- Home type: SingleFamily
- Architectural style: One Story
- Property subtype: Single Family Residence
Materials
- Roof: Pitched,Tile
Condition
- Excellent,Resale
- Year built: 1999
Utilities & green energy
- Electric: Photovoltaics None
- Sewer: Public Sewer
- Water: Public
- Utilities for property: Underground Utilities
Community & neighborhood
Security
- Security features: Gated Community
Community
- Community features: Pool
Location
- Region: Henderson
- Subdivision: Green Valley Ranch-Phase 2 Parcel 22
HOA & financial
HOA
- Has HOA: Yes
- HOA fee: $73 monthly
- Amenities included: Basketball Court, Gated, Barbecue, Playground, Park, Pool, Spa/Hot Tub, Tennis Court(s)
- Services included: Association Management, Recreation Facilities
- Association name: Green Valley Ranch
- Association phone: 702-362-6262
- Second HOA fee: $83 monthly
Other
Other facts
- Listing agreement: Exclusive Right To Sell
- Listing terms: Cash,Conventional,FHA,VA Loan
Price history
| Date | Event | Price |
|---|---|---|
| 8/9/2024 | Sold | $500,000$282/sqft |
Source: | ||
| 7/15/2024 | Contingent | $500,000$282/sqft |
Source: | ||
| 7/8/2024 | Price change | $500,000-2%$282/sqft |
Source: | ||
| 6/27/2024 | Listed for sale | $510,000+37.8%$287/sqft |
Source: | ||
| 9/29/2006 | Sold | $370,000+48%$208/sqft |
Source: Public Record Report a problem | ||
Public tax history
| Year | Property taxes | Tax assessment |
|---|---|---|
| 2025 | $2,188 +3% | $110,607 +6% |
| 2024 | $2,125 +3% | $104,391 +13.5% |
| 2023 | $2,063 +3% | $91,972 +7.9% |
Find assessor info on the county website
Neighborhood: Green Valley Ranch
Nearby schools
GreatSchools rating
- 8/10John Vanderburg Elementary SchoolGrades: PK-5Distance: 0.6 mi
- 7/10Bob Miller Middle SchoolGrades: 6-8Distance: 1.5 mi
- 7/10Coronado High SchoolGrades: 9-12Distance: 3.1 mi
Schools provided by the listing agent
- Elementary: Vanderburg, John C.,Twitchell, Neil C.
- Middle: Miller Bob
- High: Coronado High
Source: LVR. This data may not be complete. We recommend contacting the local school district to confirm school assignments for this home.
Get a cash offer in 3 minutes
Find out how much your home could sell for in as little as 3 minutes with a no-obligation cash offer.
Estimated market value$491,700
Get a cash offer in 3 minutes
Find out how much your home could sell for in as little as 3 minutes with a no-obligation cash offer.
Estimated market value
$491,700

