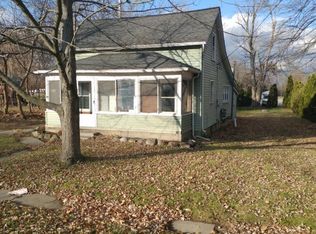Sold for $459,000
$459,000
277 W Gates St, Romeo, MI 48065
3beds
1,887sqft
Single Family Residence
Built in 1947
1.14 Acres Lot
$455,000 Zestimate®
$243/sqft
$2,755 Estimated rent
Home value
$455,000
Estimated sales range
Not available
$2,755/mo
Zestimate® history
Loading...
Owner options
Explore your selling options
What's special
Romeo Ranch nestled on over an acre of lush, park-like grounds, this beautifully updated ranch offers the perfect blend of modern comfort and timeless charm. As you approach, the home’s inviting curb appeal with mature trees and vibrant landscaping immediately sets the tone. Inside, you’ll find beautiful hardwood floors and large windows that provide natural light, complementing the cozy living room with a charming fireplace—perfect for chilly evenings. The updated kitchen is both stylish and functional. Home offers generously sized bedrooms, a large laundry room, a basement fire place, updated bathrooms, a side entry garage with a charming cupola, large fenced-in backyard. Located at the edge of the Historic Village of Romeo, this home combines the tranquility of rural living with the charm of small-town life. This rare find truly offers the best of both worlds! Photos coming soon!
Zillow last checked: 8 hours ago
Listing updated: July 02, 2025 at 06:21am
Listed by:
Karen Betzing 586-255-2785,
Berkshire Hathaway HomeServices Kee Realty Wash
Bought with:
, 6501441977
Anthony Djon Luxury Real Estate
Source: MiRealSource,MLS#: 50177405 Originating MLS: MiRealSource
Originating MLS: MiRealSource
Facts & features
Interior
Bedrooms & bathrooms
- Bedrooms: 3
- Bathrooms: 2
- Full bathrooms: 1
- 1/2 bathrooms: 1
Bedroom 1
- Features: Wood
- Level: First
- Area: 210
- Dimensions: 15 x 14
Bedroom 2
- Features: Wood
- Level: First
- Area: 180
- Dimensions: 15 x 12
Bedroom 3
- Features: Wood
- Level: First
- Area: 150
- Dimensions: 15 x 10
Bathroom 1
- Features: Slate
- Level: First
- Area: 81
- Dimensions: 9 x 9
Kitchen
- Features: Wood
- Level: First
- Area: 216
- Dimensions: 18 x 12
Living room
- Features: Wood
- Level: First
- Area: 300
- Dimensions: 20 x 15
Heating
- Boiler, Hot Water, Radiant, Natural Gas
Cooling
- Ceiling Fan(s), Window Unit(s)
Appliances
- Included: Bar Fridge, Dishwasher, Range/Oven, Refrigerator, Washer, Water Softener Rented, Gas Water Heater
- Laundry: First Floor Laundry
Features
- Flooring: Hardwood, Slate, Wood
- Windows: Bay Window(s)
- Basement: Block,Partially Finished
- Number of fireplaces: 2
- Fireplace features: Basement, Living Room
Interior area
- Total structure area: 2,967
- Total interior livable area: 1,887 sqft
- Finished area above ground: 1,887
- Finished area below ground: 0
Property
Parking
- Total spaces: 2
- Parking features: Garage, Attached, Electric in Garage, Garage Door Opener, Garage Faces Side
- Attached garage spaces: 2
Features
- Levels: One
- Stories: 1
- Patio & porch: Patio, Porch
- Fencing: Fenced
- Frontage type: Road
- Frontage length: 256
Lot
- Size: 1.14 Acres
- Dimensions: 256 x 203 x 255 x 200
Details
- Parcel number: 270134426013
- Zoning description: Residential
- Special conditions: Private
Construction
Type & style
- Home type: SingleFamily
- Architectural style: Ranch
- Property subtype: Single Family Residence
Materials
- Wood Siding
- Foundation: Basement
Condition
- Year built: 1947
Utilities & green energy
- Sewer: Community
- Water: Community, Shared Well
- Utilities for property: Cable/Internet Avail.
Community & neighborhood
Location
- Region: Romeo
- Subdivision: A/P Wonderlane
Other
Other facts
- Listing agreement: Exclusive Right To Sell
- Listing terms: Cash,Conventional
- Road surface type: Paved
Price history
| Date | Event | Price |
|---|---|---|
| 7/1/2025 | Sold | $459,000-0.2%$243/sqft |
Source: | ||
| 6/18/2025 | Pending sale | $459,900$244/sqft |
Source: | ||
| 6/6/2025 | Listed for sale | $459,900+84%$244/sqft |
Source: | ||
| 9/22/2017 | Sold | $250,000$132/sqft |
Source: | ||
| 8/19/2017 | Pending sale | $250,000$132/sqft |
Source: Keller Williams Realty Lakeside #31328791 Report a problem | ||
Public tax history
| Year | Property taxes | Tax assessment |
|---|---|---|
| 2025 | $5,574 +0.6% | $173,800 +16.4% |
| 2024 | $5,539 +72.5% | $149,300 +5.5% |
| 2023 | $3,211 -35% | $141,500 +7.2% |
Find assessor info on the county website
Neighborhood: 48065
Nearby schools
GreatSchools rating
- 5/10Amanda Moore Elementary SchoolGrades: K-5Distance: 0.7 mi
- 7/10Romeo Middle SchoolGrades: 6-8Distance: 0.5 mi
- 8/10Romeo High SchoolGrades: 9-12Distance: 3.8 mi
Schools provided by the listing agent
- District: Romeo Community Schools
Source: MiRealSource. This data may not be complete. We recommend contacting the local school district to confirm school assignments for this home.
Get a cash offer in 3 minutes
Find out how much your home could sell for in as little as 3 minutes with a no-obligation cash offer.
Estimated market value$455,000
Get a cash offer in 3 minutes
Find out how much your home could sell for in as little as 3 minutes with a no-obligation cash offer.
Estimated market value
$455,000
