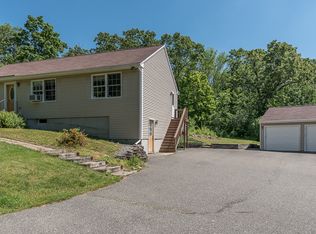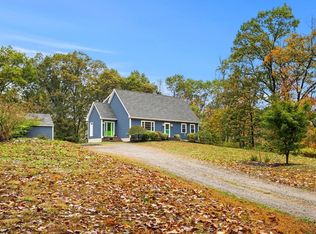Sold for $953,000
$953,000
277 Washington St, Boxford, MA 01921
4beds
2,914sqft
Single Family Residence
Built in 1915
2.01 Acres Lot
$950,000 Zestimate®
$327/sqft
$5,844 Estimated rent
Home value
$950,000
$865,000 - $1.04M
$5,844/mo
Zestimate® history
Loading...
Owner options
Explore your selling options
What's special
It’s rare to find a home that offers both beauty and heart, but this thoughtfully renovated Colonial on over 2 acres does just that. Full of charm, warmth, and natural light, it features an open kitchen with sweeping field views, a welcoming living room with a new wood stove, a family room that glows on sunny days, and stylish office that makes working from home a joy! Upstairs are three generous bedrooms and a spacious primary featuring an en-suite bath with soaking tub. With abundant storage throughout--including pantry, large closets (2 walk-ins), basement and attic --it’s ideal for everyday living. Step outside to a fenced yard, firepit, and direct access to over 120 acres of conservation land, ponds, and a lavender field. Nearby Hovey's Pond offers ice skating in the winter, fishing in the summertime, and trails to hike and spot deer and other wildlife year-round. Located near top schools, local farms, shops, and just 25 minutes to Newburyport. A truly special place to call home.
Zillow last checked: 8 hours ago
Listing updated: July 07, 2025 at 05:52pm
Listed by:
Sarah Holt 908-256-6856,
Gibson Sotheby's International Realty 781-648-3500,
Sarah Suarez 617-756-2028
Bought with:
Stephen Conroy
Boardwalk Real Estate
Source: MLS PIN,MLS#: 73371082
Facts & features
Interior
Bedrooms & bathrooms
- Bedrooms: 4
- Bathrooms: 3
- Full bathrooms: 2
- 1/2 bathrooms: 1
Primary bedroom
- Features: Bathroom - Full, Bathroom - Double Vanity/Sink, Skylight, Walk-In Closet(s), Flooring - Hardwood, Cable Hookup, Recessed Lighting, Remodeled
- Level: Second
- Area: 322
- Dimensions: 23 x 14
Bedroom 2
- Features: Closet, Flooring - Hardwood
- Level: Second
- Area: 120
- Dimensions: 12 x 10
Bedroom 3
- Features: Closet, Flooring - Hardwood
- Level: Second
- Area: 143
- Dimensions: 13 x 11
Bedroom 4
- Features: Walk-In Closet(s), Flooring - Hardwood
- Level: Second
- Area: 360
- Dimensions: 20 x 18
Primary bathroom
- Features: Yes
Bathroom 1
- Features: Bathroom - Half, Flooring - Stone/Ceramic Tile, Remodeled
- Level: First
- Area: 35
- Dimensions: 7 x 5
Bathroom 2
- Features: Bathroom - Full, Bathroom - With Tub & Shower, Flooring - Stone/Ceramic Tile, Countertops - Upgraded, Remodeled
- Level: Second
- Area: 72
- Dimensions: 9 x 8
Bathroom 3
- Features: Bathroom - Full, Bathroom - Double Vanity/Sink, Bathroom - Tiled With Shower Stall, Bathroom - With Tub, Flooring - Stone/Ceramic Tile, Countertops - Upgraded, Remodeled
- Level: Second
- Area: 143
- Dimensions: 13 x 11
Dining room
- Features: Flooring - Wood
- Level: First
- Area: 112
- Dimensions: 14 x 8
Family room
- Features: Closet/Cabinets - Custom Built, Cable Hookup, Exterior Access, Remodeled
- Level: First
- Area: 324
- Dimensions: 27 x 12
Kitchen
- Features: Bathroom - Half, Flooring - Hardwood, Dining Area, Pantry, Countertops - Stone/Granite/Solid, Countertops - Upgraded, Kitchen Island, Cabinets - Upgraded, Recessed Lighting, Remodeled, Stainless Steel Appliances, Crown Molding
- Level: First
- Area: 380
- Dimensions: 20 x 19
Living room
- Features: Wood / Coal / Pellet Stove, Closet/Cabinets - Custom Built, Flooring - Wood, Cable Hookup, Exterior Access, Recessed Lighting, Remodeled, Crown Molding
- Level: First
- Area: 322
- Dimensions: 23 x 14
Heating
- Electric Baseboard, Steam, Oil
Cooling
- None
Appliances
- Laundry: Flooring - Hardwood, Electric Dryer Hookup, Remodeled, First Floor, Washer Hookup
Features
- Flooring: Tile, Hardwood
- Doors: Storm Door(s)
- Basement: Full,Walk-Out Access,Radon Remediation System,Unfinished
- Number of fireplaces: 1
Interior area
- Total structure area: 2,914
- Total interior livable area: 2,914 sqft
- Finished area above ground: 2,914
Property
Parking
- Total spaces: 6
- Parking features: Paved Drive, Off Street, Paved
- Uncovered spaces: 6
Features
- Patio & porch: Porch, Patio
- Exterior features: Porch, Patio, Fenced Yard, Garden
- Fencing: Fenced
- Has view: Yes
- View description: Scenic View(s)
Lot
- Size: 2.01 Acres
- Features: Wooded, Easements
Details
- Parcel number: M:009 B:001 L:028,1868224
- Zoning: RA
Construction
Type & style
- Home type: SingleFamily
- Architectural style: Colonial
- Property subtype: Single Family Residence
Materials
- Frame
- Foundation: Concrete Perimeter, Stone
- Roof: Shingle
Condition
- Year built: 1915
Utilities & green energy
- Electric: 200+ Amp Service
- Sewer: Private Sewer
- Water: Private
- Utilities for property: for Electric Range, for Electric Dryer, Washer Hookup
Community & neighborhood
Community
- Community features: Walk/Jog Trails, Bike Path, Conservation Area, Private School, Public School
Location
- Region: Boxford
Price history
| Date | Event | Price |
|---|---|---|
| 6/27/2025 | Sold | $953,000+23%$327/sqft |
Source: MLS PIN #73371082 Report a problem | ||
| 5/7/2025 | Listed for sale | $775,000+41.2%$266/sqft |
Source: MLS PIN #73371082 Report a problem | ||
| 8/19/2019 | Sold | $549,000-0.2%$188/sqft |
Source: Agent Provided Report a problem | ||
| 6/20/2019 | Price change | $549,900-4.3%$189/sqft |
Source: Classified Realty Group #72485799 Report a problem | ||
| 5/29/2019 | Price change | $574,900-4.2%$197/sqft |
Source: Classified Realty Group #72485799 Report a problem | ||
Public tax history
| Year | Property taxes | Tax assessment |
|---|---|---|
| 2025 | $9,623 +3.1% | $715,500 |
| 2024 | $9,337 +6.7% | $715,500 +13.2% |
| 2023 | $8,748 | $632,100 |
Find assessor info on the county website
Neighborhood: 01921
Nearby schools
GreatSchools rating
- 7/10Spofford Pond SchoolGrades: 3-6Distance: 3.4 mi
- 6/10Masconomet Regional Middle SchoolGrades: 7-8Distance: 8 mi
- 9/10Masconomet Regional High SchoolGrades: 9-12Distance: 8 mi
Schools provided by the listing agent
- Elementary: Harry Lee Cole
- Middle: Spofford Pond
- High: Mrhs
Source: MLS PIN. This data may not be complete. We recommend contacting the local school district to confirm school assignments for this home.
Get a cash offer in 3 minutes
Find out how much your home could sell for in as little as 3 minutes with a no-obligation cash offer.
Estimated market value
$950,000

