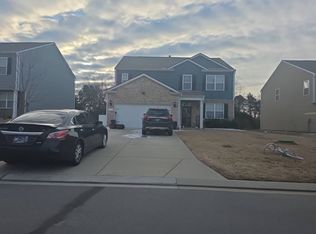Closed
$435,000
277 Willy Mae Rd, Murfreesboro, TN 37129
5beds
2,611sqft
Single Family Residence, Residential
Built in 2021
7,840.8 Square Feet Lot
$458,800 Zestimate®
$167/sqft
$2,856 Estimated rent
Home value
$458,800
$436,000 - $482,000
$2,856/mo
Zestimate® history
Loading...
Owner options
Explore your selling options
What's special
Enjoy the best of both worlds—peaceful country setting with modern community amenities! This move-in ready, like-new home features an open-concept layout with a spacious kitchen island, gas appliances perfect for gourmet cooking, brand new carpet and flooring throughout, and underground utilities for added convenience and curb appeal. Relax on the charming covered front porch, or enjoy the fenced-in backyard, ideal for pets or play. Nestled in a desirable neighborhood with a community pool, playground, and walking trails, all just 5 minutes to I-840—making commuting a breeze. Don’t miss this opportunity for serene living with central access!
Zillow last checked: 8 hours ago
Listing updated: July 14, 2025 at 12:19pm
Listing Provided by:
Gary Ashton 615-301-1650,
The Ashton Real Estate Group of RE/MAX Advantage,
Enzo Fiore 629-284-2210,
The Ashton Real Estate Group of RE/MAX Advantage
Bought with:
George W. Weeks, 301274
Team George Weeks Real Estate, LLC
Source: RealTracs MLS as distributed by MLS GRID,MLS#: 2898195
Facts & features
Interior
Bedrooms & bathrooms
- Bedrooms: 5
- Bathrooms: 3
- Full bathrooms: 3
- Main level bedrooms: 1
Bedroom 1
- Features: Full Bath
- Level: Full Bath
- Area: 110 Square Feet
- Dimensions: 10x11
Bedroom 2
- Area: 260 Square Feet
- Dimensions: 13x20
Bedroom 3
- Area: 132 Square Feet
- Dimensions: 12x11
Bedroom 4
- Area: 121 Square Feet
- Dimensions: 11x11
Bonus room
- Area: 132 Square Feet
- Dimensions: 11x12
Dining room
- Features: Formal
- Level: Formal
- Area: 180 Square Feet
- Dimensions: 12x15
Kitchen
- Features: Eat-in Kitchen
- Level: Eat-in Kitchen
- Area: 253 Square Feet
- Dimensions: 11x23
Living room
- Features: Combination
- Level: Combination
- Area: 210 Square Feet
- Dimensions: 14x15
Heating
- Central, Natural Gas
Cooling
- Central Air, Electric
Appliances
- Included: Gas Range, Dishwasher, Disposal, ENERGY STAR Qualified Appliances, Microwave
- Laundry: Electric Dryer Hookup, Washer Hookup
Features
- Entrance Foyer, Extra Closets, Smart Light(s), Smart Thermostat, Primary Bedroom Main Floor
- Flooring: Carpet, Laminate, Vinyl
- Basement: Slab
- Has fireplace: No
Interior area
- Total structure area: 2,611
- Total interior livable area: 2,611 sqft
- Finished area above ground: 2,611
Property
Parking
- Total spaces: 6
- Parking features: Garage Door Opener, Garage Faces Front, Concrete, Driveway
- Attached garage spaces: 2
- Uncovered spaces: 4
Features
- Levels: Two
- Stories: 2
- Patio & porch: Porch, Covered, Patio
- Exterior features: Smart Light(s), Smart Lock(s)
- Pool features: Association
Lot
- Size: 7,840 sqft
Details
- Parcel number: 025L E 01000 R0127136
- Special conditions: Standard
Construction
Type & style
- Home type: SingleFamily
- Architectural style: Traditional
- Property subtype: Single Family Residence, Residential
Materials
- Masonite, Brick
- Roof: Asphalt
Condition
- New construction: No
- Year built: 2021
Utilities & green energy
- Sewer: STEP System
- Water: Private
- Utilities for property: Electricity Available, Water Available, Underground Utilities
Green energy
- Energy efficient items: Thermostat
- Water conservation: Low-Flow Fixtures
Community & neighborhood
Security
- Security features: Fire Alarm, Smoke Detector(s)
Location
- Region: Murfreesboro
- Subdivision: Griffith Park
HOA & financial
HOA
- Has HOA: Yes
- HOA fee: $132 quarterly
- Amenities included: Playground, Pool, Underground Utilities, Trail(s)
- Services included: Recreation Facilities
Price history
| Date | Event | Price |
|---|---|---|
| 7/14/2025 | Sold | $435,000+1.2%$167/sqft |
Source: | ||
| 7/10/2025 | Pending sale | $430,000$165/sqft |
Source: | ||
| 6/21/2025 | Contingent | $430,000$165/sqft |
Source: | ||
| 6/16/2025 | Price change | $430,000-4.4%$165/sqft |
Source: | ||
| 5/30/2025 | Listed for sale | $450,000$172/sqft |
Source: | ||
Public tax history
| Year | Property taxes | Tax assessment |
|---|---|---|
| 2025 | -- | $104,950 |
| 2024 | $1,969 | $104,950 |
| 2023 | $1,969 +16.1% | $104,950 |
Find assessor info on the county website
Neighborhood: 37129
Nearby schools
GreatSchools rating
- 8/10Walter Hill Elementary SchoolGrades: PK-5Distance: 2.2 mi
- 8/10Siegel Middle SchoolGrades: 6-8Distance: 5.1 mi
- 7/10Siegel High SchoolGrades: 9-12Distance: 5.3 mi
Schools provided by the listing agent
- Elementary: Walter Hill Elementary
- Middle: Siegel Middle School
- High: Siegel High School
Source: RealTracs MLS as distributed by MLS GRID. This data may not be complete. We recommend contacting the local school district to confirm school assignments for this home.
Get a cash offer in 3 minutes
Find out how much your home could sell for in as little as 3 minutes with a no-obligation cash offer.
Estimated market value$458,800
Get a cash offer in 3 minutes
Find out how much your home could sell for in as little as 3 minutes with a no-obligation cash offer.
Estimated market value
$458,800
