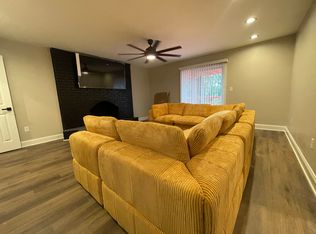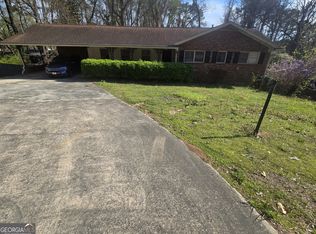Spacious Ranch Home on a 2+acre lot in a quiet neighborhood overlooking beautiful woodland paradise. Absolutely beautiful view from the front porch. Close to everything. Outside is brick and aluminum siding, roof is architectural shingles. Brick fireplace in family room. Separate laundry room. Lots of potential.
This property is off market, which means it's not currently listed for sale or rent on Zillow. This may be different from what's available on other websites or public sources.

