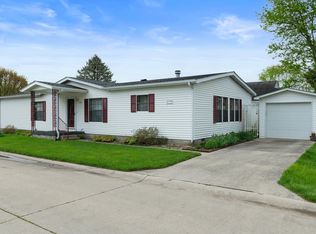Closed
$234,900
2770 S Andrews Rd, Yorktown, IN 47396
4beds
2,181sqft
Single Family Residence
Built in 1908
1 Acres Lot
$243,400 Zestimate®
$--/sqft
$1,928 Estimated rent
Home value
$243,400
$204,000 - $287,000
$1,928/mo
Zestimate® history
Loading...
Owner options
Explore your selling options
What's special
Welcome to this beautifully maintained and character-filled 4-bedroom, 2-bath home, perfectly situated on a full acre in the desirable Yorktown school district! With mature trees, lush green lawn, and inviting landscaping, this property offers a serene setting just minutes from town. Step onto the covered front porch and into a warm, welcoming space where updates and original charm blend seamlessly. The family room features wood flooring (installed in 2019), and the first-floor bathroom was remodeled in 2022. This home has been thoughtfully cared for, with numerous recent upgrades: New roof (2022) 5 New windows (2024) New water heater, sump pump & garbage disposal (all in 2025) New stove (2020) Freshly sealed driveway (2023) Outside, the property boasts plenty of room to roam and grow. Enjoy the convenience of a large detached two-car garage and a pole barn, ideal for storage, hobbies, or workshop space. A paved drive leads you back through a quiet, tree-lined setting, giving this home a peaceful, countryside feel. Whether you’re looking for extra space, top-rated schools, or just a move-in-ready home with room to expand, this property has it all. Don't miss your chance to make this Yorktown gem your own— NOTE: (Sqft measurements on Beacon are incorrect, Buyer to rely on their own measurements*)
Zillow last checked: 8 hours ago
Listing updated: June 27, 2025 at 01:54pm
Listed by:
Nate Jennings Cell:765-702-4732,
RE/MAX Real Estate Groups
Bought with:
Realtor NonMember MEIAR
NonMember MEIAR
Source: IRMLS,MLS#: 202519341
Facts & features
Interior
Bedrooms & bathrooms
- Bedrooms: 4
- Bathrooms: 2
- Full bathrooms: 2
- Main level bedrooms: 1
Bedroom 1
- Level: Main
Bedroom 2
- Level: Upper
Dining room
- Level: Main
- Area: 224
- Dimensions: 16 x 14
Family room
- Level: Main
- Area: 324
- Dimensions: 18 x 18
Kitchen
- Level: Main
- Area: 165
- Dimensions: 15 x 11
Living room
- Level: Main
- Area: 240
- Dimensions: 16 x 15
Heating
- Natural Gas, Hot Water, Radiant
Cooling
- Window Unit(s)
Appliances
- Included: Dishwasher, Microwave, Refrigerator, Washer, Dryer-Electric, Gas Oven, Electric Water Heater
Features
- Basement: Partial
- Number of fireplaces: 1
- Fireplace features: Family Room, Wood Burning
Interior area
- Total structure area: 2,751
- Total interior livable area: 2,181 sqft
- Finished area above ground: 2,181
- Finished area below ground: 0
Property
Parking
- Total spaces: 2
- Parking features: Detached
- Garage spaces: 2
Features
- Levels: Two
- Stories: 2
Lot
- Size: 1 Acres
- Dimensions: 205x235
- Features: Corner Lot, Level
Details
- Additional structures: Shed(s), Pole/Post Building
- Parcel number: 181023311002.000017
Construction
Type & style
- Home type: SingleFamily
- Property subtype: Single Family Residence
Materials
- Stone, Wood Siding
- Roof: Dimensional Shingles
Condition
- New construction: No
- Year built: 1908
Utilities & green energy
- Sewer: City
- Water: City
Community & neighborhood
Location
- Region: Yorktown
- Subdivision: None
Price history
| Date | Event | Price |
|---|---|---|
| 6/27/2025 | Sold | $234,900 |
Source: | ||
| 5/30/2025 | Pending sale | $234,900 |
Source: | ||
| 5/23/2025 | Listed for sale | $234,900 |
Source: | ||
Public tax history
| Year | Property taxes | Tax assessment |
|---|---|---|
| 2024 | $1,130 -0.1% | $165,300 +16% |
| 2023 | $1,131 +16.8% | $142,500 +5.3% |
| 2022 | $968 +27.5% | $135,300 +13.1% |
Find assessor info on the county website
Neighborhood: 47396
Nearby schools
GreatSchools rating
- 6/10Yorktown Elementary SchoolGrades: 3-5Distance: 0.8 mi
- 6/10Yorktown Middle SchoolGrades: 6-8Distance: 0.9 mi
- 8/10Yorktown High SchoolGrades: 9-12Distance: 1.2 mi
Schools provided by the listing agent
- Elementary: Pleasant View K-2 Yorktown 3-5
- Middle: Yorktown
- High: Yorktown
- District: Yorktown Community Schools
Source: IRMLS. This data may not be complete. We recommend contacting the local school district to confirm school assignments for this home.
Get pre-qualified for a loan
At Zillow Home Loans, we can pre-qualify you in as little as 5 minutes with no impact to your credit score.An equal housing lender. NMLS #10287.
