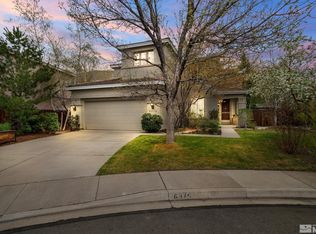Closed
$711,000
2770 Snow Partridge Dr, Reno, NV 89523
3beds
1,899sqft
Single Family Residence
Built in 2001
8,276.4 Square Feet Lot
$712,500 Zestimate®
$374/sqft
$2,671 Estimated rent
Home value
$712,500
$648,000 - $784,000
$2,671/mo
Zestimate® history
Loading...
Owner options
Explore your selling options
What's special
Nestled in Northwest Reno, this beautifully updated home offers an open-concept living space with high ceilings and an abundance of natural light. Walk to Melton Elementary, McQueen HS and the Terrace Sports Complex. Inside, discover the entertainers great room including the quartz countered kitchen, formal dining, office or the option for two flex spaces (see photos). Upstairs includes the spacious primary with updated ensuite. Two additional bedrooms with wonderful mountain views and the guest bathroom., Step out to the backyard and enjoy your own sanctuary with the stamped concrete patio and walkway, manicured landscaping, optional dog run, storage shed and pre-wired for hot tub. Additional features include a newer water heater, carpets, lvp flooring, quartz counters in bathrooms and kitchen and don't forget the 3 car garage which is uncommon for this floorplan.
Zillow last checked: 8 hours ago
Listing updated: May 14, 2025 at 04:42am
Listed by:
Justin Rossi BS.145859 775-342-7454,
Ferrari-Lund Real Estate Reno,
Tasha Rossi S.179775 775-815-3550,
Ferrari-Lund Real Estate Reno
Bought with:
Samantha Reveley, BS.144072
Dickson Realty - Downtown
Source: NNRMLS,MLS#: 250003096
Facts & features
Interior
Bedrooms & bathrooms
- Bedrooms: 3
- Bathrooms: 3
- Full bathrooms: 2
- 1/2 bathrooms: 1
Heating
- Forced Air, Natural Gas
Cooling
- Central Air, Refrigerated
Appliances
- Included: Dishwasher, Disposal, Dryer, Gas Range, Microwave, Refrigerator, Washer
- Laundry: In Hall, Laundry Area, Shelves
Features
- Breakfast Bar, Ceiling Fan(s), High Ceilings, Smart Thermostat, Walk-In Closet(s)
- Flooring: Carpet, Tile, Vinyl
- Windows: Blinds, Double Pane Windows, Rods, Vinyl Frames
- Number of fireplaces: 1
- Fireplace features: Gas Log
Interior area
- Total structure area: 1,899
- Total interior livable area: 1,899 sqft
Property
Parking
- Total spaces: 3
- Parking features: Attached, Garage Door Opener
- Attached garage spaces: 3
Features
- Stories: 2
- Patio & porch: Patio
- Exterior features: Dog Run
- Fencing: Back Yard
- Has view: Yes
- View description: Mountain(s)
Lot
- Size: 8,276 sqft
- Features: Landscaped, Level, Sloped Up, Sprinklers In Front, Sprinklers In Rear
Details
- Parcel number: 20454109
- Zoning: SF8
Construction
Type & style
- Home type: SingleFamily
- Property subtype: Single Family Residence
Materials
- Stucco
- Foundation: Crawl Space
- Roof: Pitched,Tile
Condition
- Year built: 2001
Utilities & green energy
- Sewer: Public Sewer
- Water: Public
- Utilities for property: Cable Available, Electricity Available, Internet Available, Natural Gas Available, Phone Available, Sewer Available, Water Available
Community & neighborhood
Security
- Security features: Keyless Entry, Smoke Detector(s)
Location
- Region: Reno
- Subdivision: Silverado Ranch Estates 11 Phase 2
Other
Other facts
- Listing terms: 1031 Exchange,Cash,Conventional,FHA,VA Loan
Price history
| Date | Event | Price |
|---|---|---|
| 4/18/2025 | Sold | $711,000+5.3%$374/sqft |
Source: | ||
| 3/15/2025 | Pending sale | $675,000$355/sqft |
Source: | ||
| 3/13/2025 | Listed for sale | $675,000+45.2%$355/sqft |
Source: | ||
| 7/18/2019 | Sold | $465,000-2.1%$245/sqft |
Source: | ||
| 5/17/2019 | Listed for sale | $475,000+31.9%$250/sqft |
Source: Ferrari-Lund Real Estate Reno #190007123 Report a problem | ||
Public tax history
| Year | Property taxes | Tax assessment |
|---|---|---|
| 2025 | $3,002 +3% | $123,305 +5.9% |
| 2024 | $2,916 +3% | $116,458 +0.5% |
| 2023 | $2,831 +3% | $115,933 +19.5% |
Find assessor info on the county website
Neighborhood: Northwest
Nearby schools
GreatSchools rating
- 8/10Rollan D. Melton Elementary SchoolGrades: PK-5Distance: 0.2 mi
- 5/10B D Billinghurst Middle SchoolGrades: 6-8Distance: 1.6 mi
- 7/10Robert Mc Queen High SchoolGrades: 9-12Distance: 0.8 mi
Schools provided by the listing agent
- Elementary: Melton
- Middle: Billinghurst
- High: McQueen
Source: NNRMLS. This data may not be complete. We recommend contacting the local school district to confirm school assignments for this home.
Get a cash offer in 3 minutes
Find out how much your home could sell for in as little as 3 minutes with a no-obligation cash offer.
Estimated market value$712,500
Get a cash offer in 3 minutes
Find out how much your home could sell for in as little as 3 minutes with a no-obligation cash offer.
Estimated market value
$712,500
