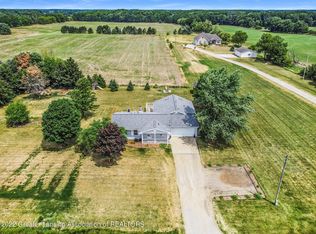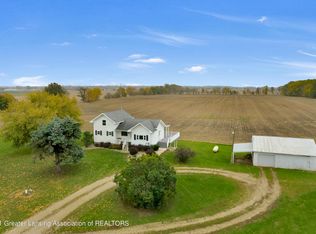Sold for $357,000
$357,000
2770 W Kinley Rd, Saint Johns, MI 48879
3beds
1,456sqft
Single Family Residence
Built in 1993
1.18 Acres Lot
$362,600 Zestimate®
$245/sqft
$1,949 Estimated rent
Home value
$362,600
Estimated sales range
Not available
$1,949/mo
Zestimate® history
Loading...
Owner options
Explore your selling options
What's special
Welcome to this beautifully maintained 3-bedroom, 2-bathroom home nestled on over an acre of peaceful, private land. This charming property offers the perfect blend of cozy country living and modern amenities, ideal for relaxing, entertaining, and everything in between. Inside, you'll find a spacious kitchen equipped with sleek stainless steel appliances and plenty of cabinet space. The main floor laundry room includes abundant storage to keep everything organized. Retreat to the master ensuite, featuring a huge walk-in closet and private bath for your own personal sanctuary. Need room to grow? The full basement is a blank canvas - ready to be finished to suit your lifestyle, whether that's additional living space, a home gym, or guest suite. Enjoy the outdoors from the covered front porch, perfect for your morning coffee, or entertain on the large back deck while overlooking a private yard bordered by mature pine trees. Parking and storage are a breeze with a 2-car attached garage, backyard shed, and an impressive 36x40 heated pole barn with two overhead doors, concrete floors, and full electric. A concrete driveway ensures easy, low-maintenance access year-round. Don't miss your chance to call this place home - call us to schedule a private tour.
Zillow last checked: 8 hours ago
Listing updated: September 29, 2025 at 02:01pm
Listed by:
Tracey Hernly & Co.,
Howard Hanna Real Estate Executives
Bought with:
Matthew Thelen, 6501426244
RE/MAX Finest
Source: Greater Lansing AOR,MLS#: 290978
Facts & features
Interior
Bedrooms & bathrooms
- Bedrooms: 3
- Bathrooms: 2
- Full bathrooms: 2
Primary bedroom
- Level: First
- Area: 150 Square Feet
- Dimensions: 12 x 12.5
Bedroom 2
- Level: First
- Area: 97.2 Square Feet
- Dimensions: 12 x 8.1
Bedroom 3
- Level: First
- Area: 97.2 Square Feet
- Dimensions: 12 x 8.1
Primary bathroom
- Level: First
- Area: 42.77 Square Feet
- Dimensions: 6.11 x 7
Bathroom 2
- Level: First
- Area: 35.26 Square Feet
- Dimensions: 8.6 x 4.1
Basement
- Level: Basement
- Area: 1327.34 Square Feet
- Dimensions: 49.9 x 26.6
Dining room
- Level: First
- Area: 123.34 Square Feet
- Dimensions: 10.11 x 12.2
Kitchen
- Level: First
- Area: 132.98 Square Feet
- Dimensions: 10.9 x 12.2
Laundry
- Level: First
- Area: 45.39 Square Feet
- Dimensions: 5.1 x 8.9
Living room
- Level: First
- Area: 332.78 Square Feet
- Dimensions: 23.11 x 14.4
Other
- Description: Walk In Closet
- Level: First
- Area: 30.55 Square Feet
- Dimensions: 6.11 x 5
Other
- Description: Walk In Closet
- Level: First
- Area: 14.39 Square Feet
- Dimensions: 3.5 x 4.11
Heating
- Forced Air, Propane
Cooling
- Central Air
Appliances
- Included: Disposal, Microwave, Water Heater, Water Softener, Washer, Refrigerator, Range, Oven, Dryer, Dishwasher
- Laundry: Laundry Room, Main Level
Features
- Ceiling Fan(s), Pantry
- Basement: Daylight,Full
- Has fireplace: No
Interior area
- Total structure area: 2,912
- Total interior livable area: 1,456 sqft
- Finished area above ground: 1,456
- Finished area below ground: 0
Property
Parking
- Total spaces: 2
- Parking features: Attached, Driveway, Finished, Garage, Garage Door Opener, Garage Faces Front
- Attached garage spaces: 2
- Has uncovered spaces: Yes
Features
- Levels: One
- Stories: 1
- Patio & porch: Covered, Deck, Front Porch
- Exterior features: Private Yard, Rain Gutters
- Has view: Yes
- View description: Rural, Trees/Woods
Lot
- Size: 1.18 Acres
- Dimensions: 170 x 303
- Features: Back Yard, Few Trees, Front Yard, Landscaped
Details
- Additional structures: Shed(s), Pole Barn
- Foundation area: 1456
- Parcel number: 09003230001900
- Zoning description: Zoning
Construction
Type & style
- Home type: SingleFamily
- Architectural style: Ranch
- Property subtype: Single Family Residence
Materials
- Vinyl Siding
- Roof: Shingle
Condition
- Year built: 1993
Utilities & green energy
- Sewer: Septic Tank
- Water: Well
Community & neighborhood
Location
- Region: Saint Johns
- Subdivision: None
Other
Other facts
- Listing terms: VA Loan,Cash,Conventional,FHA,FMHA - Rural Housing Loan
- Road surface type: Concrete, Paved
Price history
| Date | Event | Price |
|---|---|---|
| 9/26/2025 | Sold | $357,000-6.1%$245/sqft |
Source: | ||
| 9/18/2025 | Contingent | $380,000$261/sqft |
Source: | ||
| 9/4/2025 | Listed for sale | $380,000+120.3%$261/sqft |
Source: | ||
| 10/3/2014 | Sold | $172,500-4.1%$118/sqft |
Source: | ||
| 7/31/2014 | Listed for sale | $179,900$124/sqft |
Source: Weichert, Realtors - Property Mart #61843 Report a problem | ||
Public tax history
| Year | Property taxes | Tax assessment |
|---|---|---|
| 2025 | $3,276 | $169,500 +6.8% |
| 2024 | -- | $158,700 +9.1% |
| 2023 | -- | $145,400 +2.3% |
Find assessor info on the county website
Neighborhood: 48879
Nearby schools
GreatSchools rating
- 8/10Eureka SchoolGrades: PK-5Distance: 5.5 mi
- 7/10St. Johns Middle SchoolGrades: 6-8Distance: 3 mi
- 7/10St. Johns High SchoolGrades: 9-12Distance: 2.8 mi
Schools provided by the listing agent
- High: St. Johns
Source: Greater Lansing AOR. This data may not be complete. We recommend contacting the local school district to confirm school assignments for this home.
Get pre-qualified for a loan
At Zillow Home Loans, we can pre-qualify you in as little as 5 minutes with no impact to your credit score.An equal housing lender. NMLS #10287.
Sell for more on Zillow
Get a Zillow Showcase℠ listing at no additional cost and you could sell for .
$362,600
2% more+$7,252
With Zillow Showcase(estimated)$369,852

