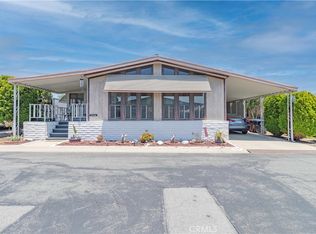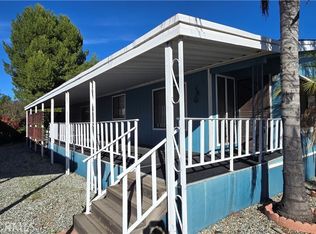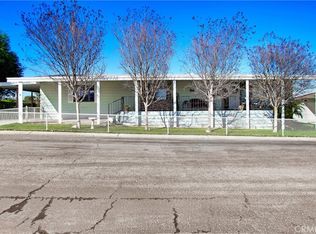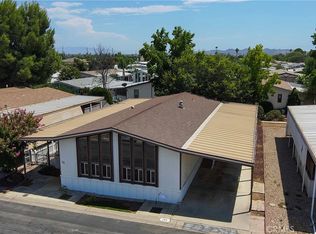Sold for $85,000
Listing Provided by:
Elise Macaulay DRE #02082511 951-355-4223,
Coldwell Banker Assoc.Brks-CL
Bought with: Coldwell Banker Assoc.Brks-CL
Zestimate®
$85,000
27701 Murrieta Rd Space 121, Menifee, CA 92586
2beds
1,440sqft
Manufactured Home
Built in 1978
-- sqft lot
$85,000 Zestimate®
$59/sqft
$1,951 Estimated rent
Home value
$85,000
$77,000 - $94,000
$1,951/mo
Zestimate® history
Loading...
Owner options
Explore your selling options
What's special
Welcome Home to Hillside Mobile Home Estates, Gated 55+ Park Community in Menifee. Your Search is over! This Lovely Home offers: 2 Bedrooms & 2 Baths with plenty of room at 1,440 Sqft (A) of Living Space. Brand NEW Waterheater, Just Installed! Open Kitchen into Living Room with lots of Cabinets, Double Oven, NEW Garbage Disposal, Pull Out Shelving & more. Entertain with a Built-in Bar in the Living Room & also a Built-in China Cabinet in Dining room. The Primary Main Bedroom is Spacious with its own Private Bath with Garden Soaking Tub, stand alone Shower, Tile Floors & Mirrored Sliding Closet Doors. Guest: 2nd Bedroom, located near Primary, Mirrored Closet Doors & a Jack N Jill Bathroom leading into the Laundry Room. Lovely Front Porch w NEW Ramp & Attached Carport that can fit 2 Cars with a Large Shed. Additional Parking close by so guests do not need to walk far. Community Offers: Large Clubhouse, Swimming Pool, Spa, Weekly Activities & offers an on-site RV Storage. Close to Shopping Center, Banks & Restaurants! Come see your NEW Home TODAY!
Zillow last checked: 8 hours ago
Listing updated: November 25, 2025 at 04:40pm
Listing Provided by:
Elise Macaulay DRE #02082511 951-355-4223,
Coldwell Banker Assoc.Brks-CL
Bought with:
Elise Macaulay, DRE #02082511
Coldwell Banker Assoc.Brks-CL
Source: CRMLS,MLS#: SW25013221 Originating MLS: California Regional MLS
Originating MLS: California Regional MLS
Facts & features
Interior
Bedrooms & bathrooms
- Bedrooms: 2
- Bathrooms: 2
- Full bathrooms: 2
Bathroom
- Features: Dual Sinks, Soaking Tub, Separate Shower, Tub Shower, Walk-In Shower
Bathroom
- Features: Jack and Jill Bath
Kitchen
- Features: Laminate Counters
Heating
- Central
Cooling
- Central Air
Appliances
- Included: Double Oven, Dishwasher, Water Heater
- Laundry: Inside, Laundry Room
Features
- Bar, Jack and Jill Bath
- Flooring: Carpet, Tile, Vinyl
- Doors: Mirrored Closet Door(s)
Interior area
- Total interior livable area: 1,440 sqft
Property
Parking
- Total spaces: 2
- Parking features: Attached Carport, Carport
- Carport spaces: 2
Accessibility
- Accessibility features: Safe Emergency Egress from Home, Parking, Accessible Approach with Ramp
Features
- Levels: One
- Stories: 1
- Entry location: main level
- Patio & porch: Covered, Front Porch
- Pool features: Community
- Has spa: Yes
- Spa features: Community
- Fencing: Chain Link
- Has view: Yes
- View description: None
Lot
- Features: 0-1 Unit/Acre
Details
- Parcel number: 009728558
- On leased land: Yes
- Lease amount: $718
- Special conditions: Standard
Construction
Type & style
- Home type: MobileManufactured
- Property subtype: Manufactured Home
Materials
- Foundation: Pier Jacks
- Roof: Asphalt
Condition
- Year built: 1978
Utilities & green energy
- Electric: Standard
- Sewer: Public Sewer
- Water: Public
- Utilities for property: Electricity Available, Sewer Connected, Water Connected
Community & neighborhood
Security
- Security features: Security Gate, Gated Community
Community
- Community features: Sidewalks, Gated, Pool
Senior living
- Senior community: Yes
Location
- Region: Menifee
Other
Other facts
- Body type: Double Wide
- Listing terms: Cash,Cash to New Loan
- Road surface type: Paved
Price history
| Date | Event | Price |
|---|---|---|
| 11/25/2025 | Sold | $85,000-10.4%$59/sqft |
Source: | ||
| 10/23/2025 | Pending sale | $94,900$66/sqft |
Source: | ||
| 8/10/2025 | Price change | $94,900-4.6%$66/sqft |
Source: | ||
| 7/16/2025 | Price change | $99,500-5.1%$69/sqft |
Source: | ||
| 6/17/2025 | Price change | $104,900-4.6%$73/sqft |
Source: | ||
Public tax history
| Year | Property taxes | Tax assessment |
|---|---|---|
| 2025 | $245 +2.2% | $21,770 +2% |
| 2024 | $239 -1% | $21,344 +2% |
| 2023 | $242 +1.3% | $20,926 +2% |
Find assessor info on the county website
Neighborhood: Sun City
Nearby schools
GreatSchools rating
- 6/10Ridgemoor Elementary SchoolGrades: K-5Distance: 1.4 mi
- 6/10Kathryn Newport Middle SchoolGrades: 6-8Distance: 2.2 mi
- NAMenifee PreschoolGrades: Distance: 2.8 mi
Get a cash offer in 3 minutes
Find out how much your home could sell for in as little as 3 minutes with a no-obligation cash offer.
Estimated market value$85,000
Get a cash offer in 3 minutes
Find out how much your home could sell for in as little as 3 minutes with a no-obligation cash offer.
Estimated market value
$85,000



