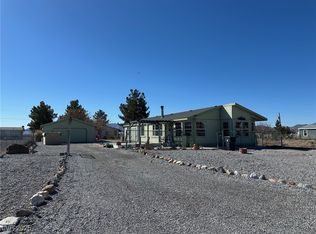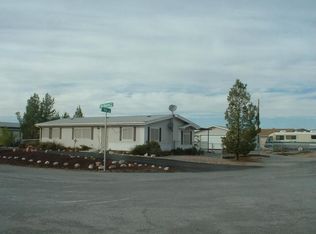Closed
$220,000
2771 Rio Rico Dr #4, Pahrump, NV 89048
3beds
1,251sqft
Manufactured Home, Single Family Residence
Built in 2000
10,454.4 Square Feet Lot
$218,500 Zestimate®
$176/sqft
$-- Estimated rent
Home value
$218,500
$201,000 - $238,000
Not available
Zestimate® history
Loading...
Owner options
Explore your selling options
What's special
Welcome to this lovely Pahrump home with NO HOA, where comfort meets convenience on a spacious .24-acre corner lot framed by gorgeous mountain views. This well-cared-for property is designed for both everyday living and entertaining, offering room to relax inside and out. Step inside to a light-filled floor plan featuring 3 bedrooms, 2 bathrooms & a cozy living room complete with fireplace. The kitchen is a delight, showcasing a center island, pantry & all appliances included, making meal prep a breeze. Ceiling fans & blinds throughout add comfort and style to every room. Retreat to the oversized primary suite, highlighted by a huge master bathroom with ample space for true relaxation. The backyard is fully fenced & ready for gatherings with a covered patio, storage shed & RV hookups—ideal for enjoying the Nevada lifestyle. With a 2-car garage, plenty of storage & unbeatable views, this home has it all. Priced to sell and truly a must see—don’t miss the chance to make it yours!
Zillow last checked: 8 hours ago
Listing updated: November 26, 2025 at 10:21am
Listed by:
Lisa Shahin BS.0146790 702-503-9104,
Keller Williams VIP
Bought with:
Linda M. Mickelson, S.0169359
775 Realty
Source: LVR,MLS#: 2712548 Originating MLS: Greater Las Vegas Association of Realtors Inc
Originating MLS: Greater Las Vegas Association of Realtors Inc
Facts & features
Interior
Bedrooms & bathrooms
- Bedrooms: 3
- Bathrooms: 2
- Full bathrooms: 1
- 3/4 bathrooms: 1
Primary bedroom
- Dimensions: 14x11
Bedroom 2
- Description: Ceiling Fan,Ceiling Light,Closet
- Dimensions: 11x8
Bedroom 3
- Description: Ceiling Fan,Ceiling Light,Closet
- Dimensions: 9x8
Primary bathroom
- Description: Double Sink,Shower Only
Dining room
- Description: Dining Area,Kitchen/Dining Room Combo
- Dimensions: 13x8
Kitchen
- Description: Breakfast Nook/Eating Area,Island,Pantry
Living room
- Dimensions: 14x13
Heating
- Central, Electric
Cooling
- Central Air, Electric
Appliances
- Included: Dryer, Dishwasher, Electric Cooktop, Disposal, Microwave, Refrigerator, Washer
- Laundry: Electric Dryer Hookup, Main Level, Laundry Room
Features
- Bedroom on Main Level, Ceiling Fan(s), Primary Downstairs, Window Treatments
- Flooring: Carpet, Laminate
- Windows: Blinds, Double Pane Windows
- Has fireplace: No
Interior area
- Total structure area: 1,251
- Total interior livable area: 1,251 sqft
Property
Parking
- Total spaces: 2
- Parking features: Detached, Exterior Access Door, Garage, Garage Door Opener, Open, Private, RV Hook-Ups, RV Potential, RV Access/Parking
- Garage spaces: 2
- Has uncovered spaces: Yes
Features
- Stories: 1
- Patio & porch: Covered, Patio
- Exterior features: Handicap Accessible, Patio, Private Yard
- Fencing: Back Yard,Chain Link
- Has view: Yes
- View description: Mountain(s)
Lot
- Size: 10,454 sqft
- Features: Desert Landscaping, Landscaped, < 1/4 Acre
Details
- Parcel number: 3644214
- Zoning description: Single Family
- Special conditions: In Foreclosure
- Horse amenities: None
Construction
Type & style
- Home type: MobileManufactured
- Architectural style: One Story
- Property subtype: Manufactured Home, Single Family Residence
Materials
- Drywall
- Roof: Composition,Shingle
Condition
- Good Condition,Resale
- Year built: 2000
Utilities & green energy
- Electric: Photovoltaics None
- Sewer: Septic Tank
- Water: Community/Coop, Shared Well
- Utilities for property: Electricity Available, Underground Utilities, Septic Available
Green energy
- Energy efficient items: Windows
Community & neighborhood
Location
- Region: Pahrump
- Subdivision: Rancho Vista Estates U4
Other
Other facts
- Listing agreement: Exclusive Right To Sell
- Listing terms: Cash,Conventional,FHA,VA Loan
- Ownership: Manufactured
Price history
| Date | Event | Price |
|---|---|---|
| 11/25/2025 | Sold | $220,000$176/sqft |
Source: | ||
Public tax history
Tax history is unavailable.
Neighborhood: 89048
Nearby schools
GreatSchools rating
- 3/10J G Johnson Elementary SchoolGrades: PK-5Distance: 3.7 mi
- 5/10Rosemary Clarke Middle SchoolGrades: 6-8Distance: 6.6 mi
- 5/10Pahrump Valley High SchoolGrades: 9-12Distance: 3.2 mi
Schools provided by the listing agent
- Elementary: Johnson, JG,Johnson, JG
- Middle: Rosemary Clarke
- High: Pahrump Valley
Source: LVR. This data may not be complete. We recommend contacting the local school district to confirm school assignments for this home.
Sell for more on Zillow
Get a free Zillow Showcase℠ listing and you could sell for .
$218,500
2% more+ $4,370
With Zillow Showcase(estimated)
$222,870
