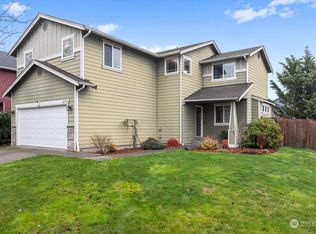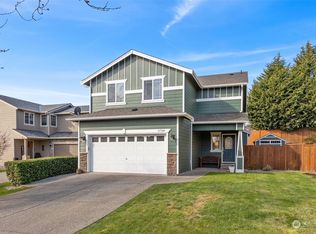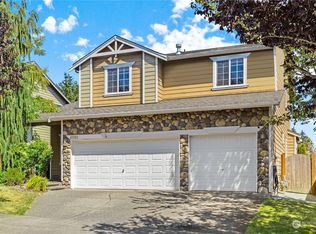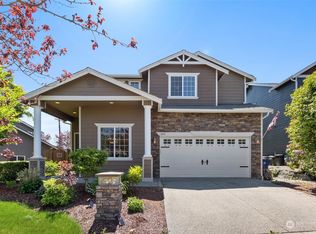Sold
Listed by:
Hans Ostrander,
Windermere Real Estate/CIR
Bought with: Ballpark Realty
$640,000
27713 Ridge Way, Stanwood, WA 98292
4beds
1,834sqft
Single Family Residence
Built in 2007
5,662.8 Square Feet Lot
$636,400 Zestimate®
$349/sqft
$3,115 Estimated rent
Home value
$636,400
$592,000 - $681,000
$3,115/mo
Zestimate® history
Loading...
Owner options
Explore your selling options
What's special
Welcome to Ridgeland Estates, one of the very desirable Cedarhome neighborhoods. This 4 bedroom, 2.25 bath home features vinyl plank flooring throughout main floor, a nicely updated kitchen with granite countertops & tile backsplash, formal living room & a family room with a gas fireplace. Upstairs there are 4 bedrooms including the primary with vaulted ceilings, walk-in closet & an updated bathroom with double sinks, tile floor & an awesome walk-in tile shower! Outside there's a nice deck facing the private, fenced yard with mature privacy hedge. Plus the home has a brand-new roof, there's a neighborhood park with a playground & close to the coveted Cedarhome Elem. School! Don't miss this awesome home in an excellent location
Zillow last checked: 8 hours ago
Listing updated: October 11, 2025 at 04:03am
Listed by:
Hans Ostrander,
Windermere Real Estate/CIR
Bought with:
Tyler Ware, 21010375
Ballpark Realty
Source: NWMLS,MLS#: 2416594
Facts & features
Interior
Bedrooms & bathrooms
- Bedrooms: 4
- Bathrooms: 3
- Full bathrooms: 1
- 3/4 bathrooms: 1
- 1/2 bathrooms: 1
- Main level bathrooms: 1
Other
- Level: Main
Dining room
- Level: Main
Entry hall
- Level: Main
Family room
- Level: Main
Kitchen without eating space
- Level: Main
Living room
- Level: Main
Utility room
- Level: Main
Heating
- Fireplace, Forced Air, Electric, Natural Gas
Cooling
- None
Appliances
- Included: Dishwasher(s), Disposal, Microwave(s), Refrigerator(s), Stove(s)/Range(s), Garbage Disposal, Water Heater: Natural Gas, Water Heater Location: Garage
Features
- Bath Off Primary, Ceiling Fan(s), Dining Room
- Flooring: Ceramic Tile, Vinyl, Vinyl Plank, Carpet
- Windows: Double Pane/Storm Window
- Basement: None
- Number of fireplaces: 1
- Fireplace features: Gas, Main Level: 1, Fireplace
Interior area
- Total structure area: 1,834
- Total interior livable area: 1,834 sqft
Property
Parking
- Total spaces: 2
- Parking features: Driveway, Attached Garage, Off Street
- Attached garage spaces: 2
Features
- Levels: Two
- Stories: 2
- Entry location: Main
- Patio & porch: Bath Off Primary, Ceiling Fan(s), Double Pane/Storm Window, Dining Room, Fireplace, Vaulted Ceiling(s), Walk-In Closet(s), Water Heater
Lot
- Size: 5,662 sqft
- Dimensions: 55' x 100'
- Features: Paved, Sidewalk, Cable TV, Deck, Fenced-Partially, Gas Available, High Speed Internet, Sprinkler System
- Topography: Level
Details
- Parcel number: 01044400003200
- Zoning: Res.
- Zoning description: Jurisdiction: City
- Special conditions: Standard
Construction
Type & style
- Home type: SingleFamily
- Property subtype: Single Family Residence
Materials
- Cement Planked, Wood Siding, Cement Plank
- Foundation: Poured Concrete
- Roof: Composition
Condition
- Good
- Year built: 2007
- Major remodel year: 2007
Utilities & green energy
- Electric: Company: PUD
- Sewer: Sewer Connected, Company: City of Stanwood
- Water: Public, Company: City of Stanwood
- Utilities for property: Wave/Astound Broadband, Ziply Fiber
Community & neighborhood
Community
- Community features: Athletic Court, CCRs, Park, Playground
Location
- Region: Stanwood
- Subdivision: Cedarhome
HOA & financial
HOA
- HOA fee: $48 monthly
- Association phone: 425-268-9302
Other
Other facts
- Listing terms: Cash Out,Conventional,FHA,USDA Loan,VA Loan
- Cumulative days on market: 13 days
Price history
| Date | Event | Price |
|---|---|---|
| 9/10/2025 | Sold | $640,000+2.4%$349/sqft |
Source: | ||
| 8/18/2025 | Pending sale | $624,950$341/sqft |
Source: | ||
| 8/5/2025 | Listed for sale | $624,950+153%$341/sqft |
Source: | ||
| 9/22/2009 | Sold | $247,000-21.9%$135/sqft |
Source: | ||
| 5/18/2007 | Sold | $316,390$173/sqft |
Source: Public Record Report a problem | ||
Public tax history
| Year | Property taxes | Tax assessment |
|---|---|---|
| 2024 | $4,373 +10.1% | $520,200 +11.5% |
| 2023 | $3,971 -5.5% | $466,500 -10.4% |
| 2022 | $4,204 +5% | $520,500 +29% |
Find assessor info on the county website
Neighborhood: East Stanwood
Nearby schools
GreatSchools rating
- 6/10Cedarhome Elementary SchoolGrades: K-5Distance: 0.2 mi
- 3/10Stanwood Middle SchoolGrades: 6-8Distance: 1.7 mi
- 7/10Stanwood High SchoolGrades: 9-12Distance: 0.5 mi
Schools provided by the listing agent
- Elementary: Cedarhome Elem
- Middle: Stanwood Mid
- High: Stanwood High
Source: NWMLS. This data may not be complete. We recommend contacting the local school district to confirm school assignments for this home.

Get pre-qualified for a loan
At Zillow Home Loans, we can pre-qualify you in as little as 5 minutes with no impact to your credit score.An equal housing lender. NMLS #10287.



