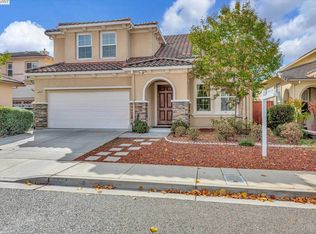Sold for $1,550,000
$1,550,000
2772 Shellgate Cir, Hayward, CA 94545
4beds
2,198sqft
Single Family Residence
Built in 2003
5,000.69 Square Feet Lot
$1,500,400 Zestimate®
$705/sqft
$4,316 Estimated rent
Home value
$1,500,400
$1.35M - $1.67M
$4,316/mo
Zestimate® history
Loading...
Owner options
Explore your selling options
What's special
Welcome to your dream home in the highly desirable Eden Shores community! This beautifully maintained residence offers the perfect blend of comfort, style, and location. A fully detached, 4 bedroom, 2.5 bathroom home. 4 total bedrooms upstairs (primary bedroom has ensuite bathroom with walk-in closets, stall shower, separate tub), 2 bathrooms including a convenient powder room for guests downstairs, spacious living and dining room, family room with gas fireplace, waterproof wood laminate floors & tile floors + a warm inviting low maintenance backyard. Huge kitchen with granite countertops, stainless steel appliances (2024) + island. The yard has a sprinkler system, artificial turf and walk-in storage. 2 car garage with plenty of storage, an area to work on projects. Central heating, dual pane windows and shutters. Community has parks, large pool, clubhouse, tennis & basketball courts. Easy access to I-880 & 92, San Mateo Bridge, shopping and dining. This home has everything you need to grow, gather, and create lasting memories.
Zillow last checked: 8 hours ago
Listing updated: July 18, 2025 at 04:09pm
Listed by:
Dora Calantog DRE #01363972 415-412-7694,
Corcoran Icon Properties 650-757-0888
Bought with:
Luis Deleon, DRE #01421515
Realty One Group Elite
Source: SFAR,MLS#: 425044878 Originating MLS: San Francisco Association of REALTORS
Originating MLS: San Francisco Association of REALTORS
Facts & features
Interior
Bedrooms & bathrooms
- Bedrooms: 4
- Bathrooms: 3
- Full bathrooms: 2
- 1/2 bathrooms: 1
Primary bedroom
- Features: Closet, Walk-In Closet
- Area: 0
- Dimensions: 0 x 0
Bedroom 1
- Area: 0
- Dimensions: 0 x 0
Bedroom 2
- Area: 0
- Dimensions: 0 x 0
Bedroom 3
- Area: 0
- Dimensions: 0 x 0
Bedroom 4
- Area: 0
- Dimensions: 0 x 0
Primary bathroom
- Features: Double Vanity, Shower Stall(s), Soaking Tub, Tile, Window
Bathroom
- Features: Double Vanity, Shower Stall(s), Tile
Dining room
- Features: Dining/Living Combo, Space in Kitchen
- Level: Lower
- Area: 0
- Dimensions: 0 x 0
Family room
- Level: Lower
- Area: 0
- Dimensions: 0 x 0
Kitchen
- Features: Breakfast Area, Granite Counters, Kitchen Island, Island w/Sink, Kitchen/Family Combo, Stone Counters
- Level: Lower
- Area: 0
- Dimensions: 0 x 0
Living room
- Level: Lower
- Area: 0
- Dimensions: 0 x 0
Heating
- Central, Fireplace(s), Gas
Appliances
- Included: Dishwasher, Disposal, Free-Standing Gas Range, Free-Standing Refrigerator, Gas Water Heater, Ice Maker, Microwave, Dryer, Washer
- Laundry: Inside, Inside Room, Upper Level
Features
- Flooring: Laminate, Simulated Wood, Tile
- Windows: Double Pane Windows, Window Coverings
- Has fireplace: No
Interior area
- Total structure area: 2,198
- Total interior livable area: 2,198 sqft
Property
Parking
- Total spaces: 4
- Parking features: Driveway, Attached, Garage Door Opener, Garage Faces Front, Inside Entrance, Side By Side, On Site (Single Family Only)
- Attached garage spaces: 2
- Has uncovered spaces: Yes
Features
- Patio & porch: Front Porch
- Fencing: Back Yard,Fenced,Wood
- Has view: Yes
- View description: Other
Lot
- Size: 5,000 sqft
- Features: Auto Sprinkler F&R, Garden, Grass Artificial, Landscaped, Landscape Front
- Topography: Level,Lot Sloped,Trees Few,Upslope
Details
- Additional structures: Shed(s), Storage
- Parcel number: UNDEFINED
- Special conditions: Standard
Construction
Type & style
- Home type: SingleFamily
- Property subtype: Single Family Residence
Materials
- Concrete, Frame, Glass, Stucco, Wood
- Foundation: Slab
- Roof: Cement,Tile
Condition
- Updated/Remodeled
- New construction: No
- Year built: 2003
Utilities & green energy
- Electric: 220 Volts in Laundry
- Sewer: Public Sewer, Sewer in Street
- Water: Meter on Site, Public
- Utilities for property: Sewer Connected
Community & neighborhood
Security
- Security features: Carbon Monoxide Detector(s), Double Strapped Water Heater, Fire Extinguisher, Security System Owned, Smoke Detector(s)
Location
- Region: Hayward
HOA & financial
HOA
- Has HOA: Yes
- HOA fee: $58 monthly
Other financial information
- Total actual rent: 0
Other
Other facts
- Price range: $1.6M - $1.6M
- Listing terms: Cash,Conventional
- Road surface type: Paved Sidewalk, Sidewalk/Curb/Gutter, Asphalt, Paved
Price history
| Date | Event | Price |
|---|---|---|
| 7/18/2025 | Sold | $1,550,000-2.4%$705/sqft |
Source: | ||
| 6/24/2025 | Pending sale | $1,588,000$722/sqft |
Source: | ||
| 6/5/2025 | Listed for sale | $1,588,000+185.6%$722/sqft |
Source: | ||
| 7/25/2003 | Sold | $556,000$253/sqft |
Source: Public Record Report a problem | ||
Public tax history
| Year | Property taxes | Tax assessment |
|---|---|---|
| 2025 | -- | $790,470 +2% |
| 2024 | $10,089 +1.8% | $774,974 +2% |
| 2023 | $9,909 +2.4% | $759,778 +2% |
Find assessor info on the county website
Neighborhood: 94545
Nearby schools
GreatSchools rating
- 4/10Lorin A. Eden Elementary SchoolGrades: K-6Distance: 0.9 mi
- 4/10Anthony W. Ochoa Middle SchoolGrades: 7-8Distance: 2.1 mi
- 6/10Mount Eden High SchoolGrades: 9-12Distance: 0.8 mi
Schools provided by the listing agent
- District: Hayward Unified
Source: SFAR. This data may not be complete. We recommend contacting the local school district to confirm school assignments for this home.
Get a cash offer in 3 minutes
Find out how much your home could sell for in as little as 3 minutes with a no-obligation cash offer.
Estimated market value
$1,500,400
