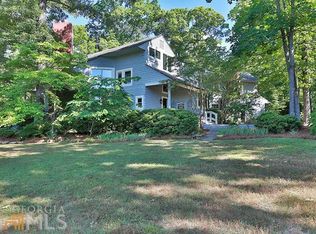AN ECOSYSTEM OF ITS OWN!!! Absolutely stunning custom built home featuring 4 bedrooms, 3.5 bathrooms on 20 secluded acres surrounded by 142 acres which has finally been approved for a lifetime easement! Beautiful winding and paved driveway. Exquisite great room with a large stoned fireplace, slat wood ceilings, and a mini bar leading out to the covered/screened sun room. Secondary large family room. Open kitchen with an island, abundance of cabinet and counter space. Breakfast area overlooks the covered back patio and the tranquil koi fish pond surrounded by vibrant landscaping. Master bedroom is on main with a small fitness area and a sauna. Master bath features dual vanities, garden tub, and steam shower. Upstairs is a bedroom with a private full bathroom and additional 2 large bedrooms with a shared full bath. Outdoors features a 3 car garage, over sized patio, hot tub, and an outdoor shower. This home is a one of a kind property merging the serenity of nature, impressive design, and alluring privacy! This is a must see home! Seller is Motivated!
This property is off market, which means it's not currently listed for sale or rent on Zillow. This may be different from what's available on other websites or public sources.
