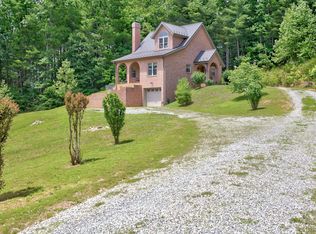54.96 acres! Spectacular maintenance free brick home w/3 car attached garage. Long paved driveway leading to a private, peaceful, serene setting w/an abundance of wildlife. Custom built w/numerous amenities. Wood flooring, carpet in bedrooms. Massive entry hallway powder room, open dining & living room w/gas log fireplace; open den, breakfast nook & kitchen. Kitchen features cabinets galore, large walk-in pantry, & island w/prep sink. Master bedroom w/spacious walk-in closet, & bath w/jetted tub & walk-in shower. Office/bedroom w/powder room. 2 family bedrooms w/Jack & Jill bath. Lower level-walk out-1721 square feet, all open w/finished ceiling & walls, concrete flooring & full bath. Back deck (Trex). Lower level patio. Generac generator (2 years old). 3 car 40x27 garage.
This property is off market, which means it's not currently listed for sale or rent on Zillow. This may be different from what's available on other websites or public sources.
