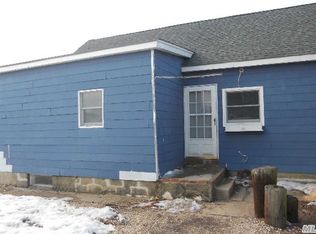Well maintained colonial home in excellent condition. 3 Bedroom 1.5 Bath , Lr, Dr, BI-Level Decking, Upper Deck Entrance. Fenced Yard, Waterfront with Water Access, Bulkhead.
This property is off market, which means it's not currently listed for sale or rent on Zillow. This may be different from what's available on other websites or public sources.
