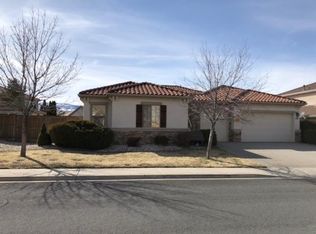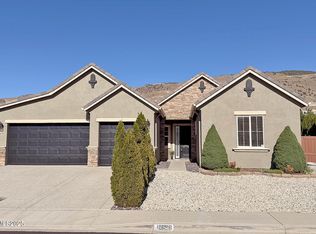Bright specious single-story home in a quiet neighborhood for rent in Damonte Ranch in Reno 4 bedrooms, 3 bath, & 3 car garage, single-story home, 2371 sf. open floor plan with 10 feet high ceiling throughout, built in 2006 with a large spacious kitchen with so many cabinets and countertops, kitchen has refrigerator, double oven, microwave, and dishwasher and breakfast nook. The master has a large walk-in closet, A/C & heat systems, fireplace, W/D hook-ups, a large 0.25-acre lot enjoy a huge patio in a very quiet and private back yard. It has plum tree, peach tree, nectarine tree and pear tree and a small walking path led to a wood arbor climbed with concord grape vines. south facing yard has a large garden space for home grow lover with a garden shed. the house has walking distance to Damonte Ranch High school and Jwood Raw Elementary School. Front yard has a tall catalpa tree enhance the natural beauty to this wonderful house. so many walking trails nearby, and the house is conveniently located near plenty of shopping centers and restaurants, I have so much to list. Don't miss this beautiful house. It is available Now 07/18/25. No smokers, pets upon approval, 1 year lease, $3050.00/month + $3050.00 deposit. Owner pays HOA and sewer. Tenant responsible for utility, water, and trash. Owner pays HOA and sewer. Tenant responsible for utility, water, trash and yard maintaining.
This property is off market, which means it's not currently listed for sale or rent on Zillow. This may be different from what's available on other websites or public sources.

