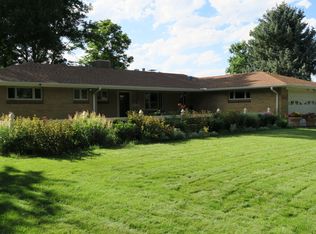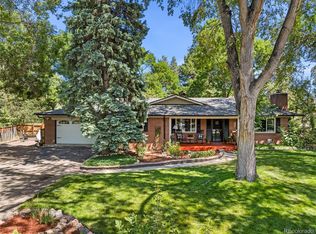Sold for $1,447,000
Street View
$1,447,000
2775 Crabapple Road, Golden, CO 80401
5beds
3baths
3,021sqft
Single Family Residence
Built in ----
0.44 Acres Lot
$1,446,800 Zestimate®
$479/sqft
$4,244 Estimated rent
Home value
$1,446,800
$1.37M - $1.53M
$4,244/mo
Zestimate® history
Loading...
Owner options
Explore your selling options
What's special
Closed off MLS.
Zillow last checked: 8 hours ago
Listing updated: February 20, 2026 at 11:40am
Listed by:
Joshua Brink 720-436-9932,
Fox Trail Realty LLC
Bought with:
Meg Pitkin, 100077260
Milehimodern
Source: REcolorado,MLS#: 9675260
Facts & features
Interior
Bedrooms & bathrooms
- Bedrooms: 5
- Bathrooms: 3
Interior area
- Total structure area: 3,021
- Total interior livable area: 3,021 sqft
- Finished area above ground: 1,812
- Finished area below ground: 0
Property
Parking
- Total spaces: 2
- Parking features: Garage - Attached
- Attached garage spaces: 2
Lot
- Size: 0.44 Acres
Details
- Parcel number: 029965
Construction
Type & style
- Home type: SingleFamily
- Property subtype: Single Family Residence
Community & neighborhood
Location
- Region: Golden
- Subdivision: Applewood West
Price history
| Date | Event | Price |
|---|---|---|
| 2/20/2026 | Sold | $1,447,000-3.3%$479/sqft |
Source: | ||
| 7/16/2025 | Sold | $1,496,955+17.4%$496/sqft |
Source: Public Record Report a problem | ||
| 6/9/2025 | Pending sale | $1,275,000$422/sqft |
Source: | ||
| 6/6/2025 | Listed for sale | $1,275,000+303.6%$422/sqft |
Source: | ||
| 2/4/2002 | Sold | $315,900$105/sqft |
Source: Public Record Report a problem | ||
Public tax history
| Year | Property taxes | Tax assessment |
|---|---|---|
| 2024 | $5,638 +24.1% | $58,046 |
| 2023 | $4,544 -1.3% | $58,046 +27% |
| 2022 | $4,604 +7.5% | $45,705 -2.8% |
Find assessor info on the county website
Neighborhood: Applewood
Nearby schools
GreatSchools rating
- 6/10Maple Grove Elementary SchoolGrades: K-5Distance: 0.3 mi
- 5/10Everitt Middle SchoolGrades: 6-8Distance: 2.6 mi
- 7/10Wheat Ridge High SchoolGrades: 9-12Distance: 2.6 mi
Get a cash offer in 3 minutes
Find out how much your home could sell for in as little as 3 minutes with a no-obligation cash offer.
Estimated market value$1,446,800
Get a cash offer in 3 minutes
Find out how much your home could sell for in as little as 3 minutes with a no-obligation cash offer.
Estimated market value
$1,446,800

